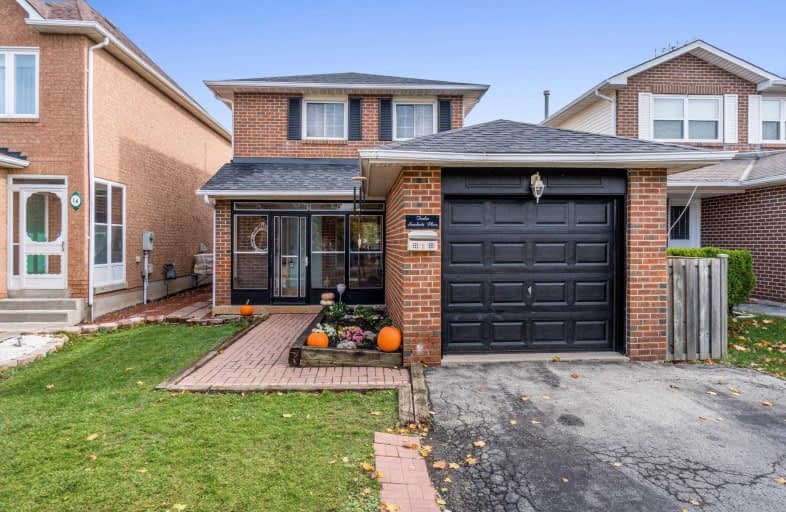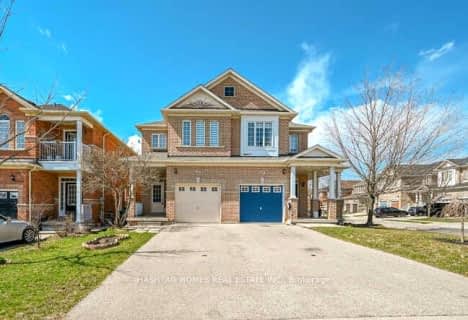
Sacred Heart Separate School
Elementary: Catholic
1.78 km
Somerset Drive Public School
Elementary: Public
1.35 km
St Leonard School
Elementary: Catholic
0.90 km
Conestoga Public School
Elementary: Public
1.00 km
Robert H Lagerquist Senior Public School
Elementary: Public
1.69 km
Terry Fox Public School
Elementary: Public
1.62 km
Parkholme School
Secondary: Public
3.09 km
Harold M. Brathwaite Secondary School
Secondary: Public
3.32 km
Heart Lake Secondary School
Secondary: Public
0.78 km
Notre Dame Catholic Secondary School
Secondary: Catholic
1.54 km
Fletcher's Meadow Secondary School
Secondary: Public
3.10 km
St Edmund Campion Secondary School
Secondary: Catholic
3.63 km
$
$859,900
- 3 bath
- 3 bed
- 1500 sqft
22 Astorville Square, Brampton, Ontario • L6Z 1H4 • Heart Lake East
$
$799,999
- 3 bath
- 3 bed
- 1500 sqft
4 Givemay Street, Brampton, Ontario • L7A 4N5 • Northwest Brampton














