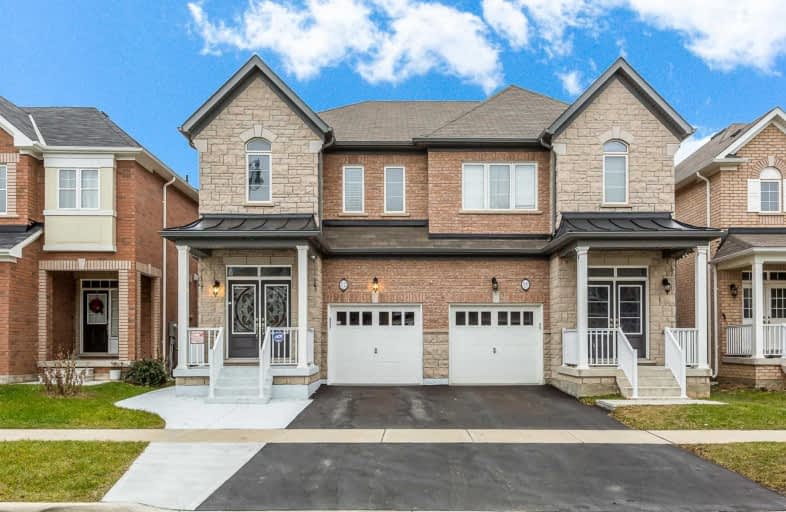
McClure PS (Elementary)
Elementary: Public
0.87 km
Our Lady of Peace School
Elementary: Catholic
1.29 km
Springbrook P.S. (Elementary)
Elementary: Public
0.20 km
St. Jean-Marie Vianney Catholic Elementary School
Elementary: Catholic
0.85 km
James Potter Public School
Elementary: Public
1.41 km
Ingleborough (Elementary)
Elementary: Public
0.90 km
Jean Augustine Secondary School
Secondary: Public
2.62 km
Archbishop Romero Catholic Secondary School
Secondary: Catholic
3.66 km
St Augustine Secondary School
Secondary: Catholic
2.46 km
Brampton Centennial Secondary School
Secondary: Public
3.68 km
St. Roch Catholic Secondary School
Secondary: Catholic
1.35 km
David Suzuki Secondary School
Secondary: Public
0.83 km
$
$899,000
- 3 bath
- 4 bed
- 2000 sqft
36 Bevington Road, Brampton, Ontario • L7A 0R9 • Northwest Brampton
$
$899,000
- 4 bath
- 4 bed
- 2000 sqft
44 Orangeblossom Trail, Brampton, Ontario • L6X 3B5 • Credit Valley








