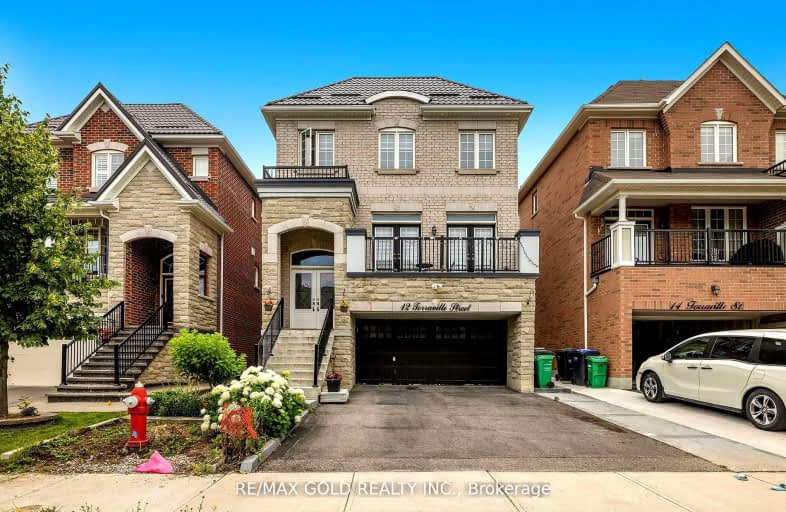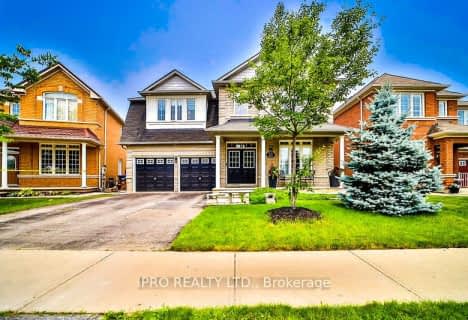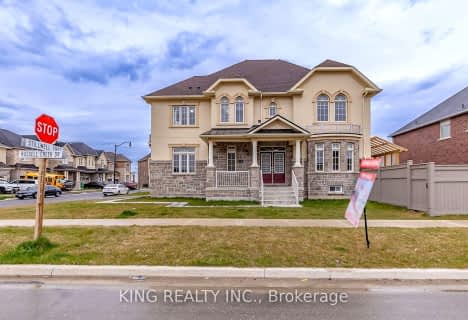Car-Dependent
- Most errands require a car.
Good Transit
- Some errands can be accomplished by public transportation.
Bikeable
- Some errands can be accomplished on bike.

Countryside Village PS (Elementary)
Elementary: PublicVenerable Michael McGivney Catholic Elementary School
Elementary: CatholicCarberry Public School
Elementary: PublicRoss Drive P.S. (Elementary)
Elementary: PublicSpringdale Public School
Elementary: PublicLougheed Middle School
Elementary: PublicHarold M. Brathwaite Secondary School
Secondary: PublicSandalwood Heights Secondary School
Secondary: PublicNotre Dame Catholic Secondary School
Secondary: CatholicLouise Arbour Secondary School
Secondary: PublicSt Marguerite d'Youville Secondary School
Secondary: CatholicMayfield Secondary School
Secondary: Public-
Tropical Escape Restaurant & Lounge
2260 Bovaird Drive E, Brampton, ON L6R 3J5 3.04km -
Kirkstyle Inn
Knarsdale, Slaggyford, Brampton CA8 7PB 5438.16km -
Samson Inn
Byways, Gilsland, Brampton CA8 7DR 5425.72km
-
Tim Horton's
95 Father Tobin Road, Brampton, ON L6R 3K2 2.06km -
Davide Bakery and Cafe
10510 Torbram Road, Brampton, ON L6R 0A3 2.3km -
Tim Hortons
624 Peter Robertson Boulevard, Brampton, ON L6R 1T5 2.5km
-
Goodlife Fitness
11765 Bramalea Road, Brampton, ON L6R 1.43km -
Chinguacousy Wellness Centre
995 Peter Robertson Boulevard, Brampton, ON L6R 2E9 2.83km -
LA Fitness
2959 Bovaird Drive East, Brampton, ON L6T 3S1 4.07km
-
Shoppers Drug Mart
10665 Bramalea Road, Brampton, ON L6R 0C3 1.18km -
Guardian Drugs
630 Peter Robertson Boulevard, Brampton, ON L6R 1T4 2.36km -
Springdale Pharmacy
630 Peter Robertson Boulevard, Brampton, ON L6R 1T4 2.36km
-
Linappfoods
Toronto, ON L6R 0.99km -
Pizza Xpress
2-135 inspire Boulevard, Brampton, ON L6R 3X9 0.82km -
Le Kochi Cuisine Restaurant
20 Dewside Drive, Unit D10, Brampton, ON L6R 3Y3 1.03km
-
Trinity Common Mall
210 Great Lakes Drive, Brampton, ON L6R 2K7 3.08km -
Bramalea City Centre
25 Peel Centre Drive, Brampton, ON L6T 3R5 6.44km -
Centennial Mall
227 Vodden Street E, Brampton, ON L6V 1N2 6.47km
-
Chalo Fresh
10682 Bramalea Road, Brampton, ON L6R 3P4 1.11km -
Indian Punjabi Bazaar
115 Fathertobin Road, Brampton, ON L6R 0L7 2.14km -
Metro
20 Great Lakes Drive, Brampton, ON L6R 2K7 3.23km
-
LCBO
170 Sandalwood Pky E, Brampton, ON L6Z 1Y5 3.89km -
Lcbo
80 Peel Centre Drive, Brampton, ON L6T 4G8 6.65km -
The Beer Store
11 Worthington Avenue, Brampton, ON L7A 2Y7 9.14km
-
Bramgate Volkswagen
15 Coachworks Cres, Brampton, ON L6R 3Y2 1.53km -
Shell
490 Great Lakes Drive, Brampton, ON L6R 0R2 2.01km -
Shell
5 Great Lakes Drive, Brampton, ON L6R 2S5 3.4km
-
SilverCity Brampton Cinemas
50 Great Lakes Drive, Brampton, ON L6R 2K7 2.94km -
Rose Theatre Brampton
1 Theatre Lane, Brampton, ON L6V 0A3 8.04km -
Garden Square
12 Main Street N, Brampton, ON L6V 1N6 8.17km
-
Brampton Library, Springdale Branch
10705 Bramalea Rd, Brampton, ON L6R 0C1 1km -
Brampton Library
150 Central Park Dr, Brampton, ON L6T 1B4 6.5km -
Brampton Library - Four Corners Branch
65 Queen Street E, Brampton, ON L6W 3L6 8.06km
-
Brampton Civic Hospital
2100 Bovaird Drive, Brampton, ON L6R 3J7 2.94km -
William Osler Hospital
Bovaird Drive E, Brampton, ON 2.97km -
LifeLabs
2 Dewside Dr, Ste 201A, Brampton, ON L6R 0X5 1.06km
-
Chinguacousy Park
Central Park Dr (at Queen St. E), Brampton ON L6S 6G7 5.58km -
Dunblaine Park
Brampton ON L6T 3H2 7.4km -
Gage Park
2 Wellington St W (at Wellington St. E), Brampton ON L6Y 4R2 8.52km
-
CIBC
380 Bovaird Dr E, Brampton ON L6Z 2S6 4.95km -
Scotiabank
66 Quarry Edge Dr (at Bovaird Dr.), Brampton ON L6V 4K2 5.89km -
Scotiabank
284 Queen St E (at Hansen Rd.), Brampton ON L6V 1C2 7.01km
- 4 bath
- 5 bed
- 3000 sqft
Lot 17 Arctic Tern Avenue, Brampton, Ontario • L6Z 3N1 • Snelgrove
- 5 bath
- 4 bed
- 3000 sqft
22 Lucky Lane, Brampton, Ontario • L6R 3M3 • Sandringham-Wellington
- 3 bath
- 5 bed
- 3000 sqft
76 Rainforest Drive East, Brampton, Ontario • L6R 1A7 • Sandringham-Wellington
- 5 bath
- 5 bed
- 2500 sqft
6 Addiscott Street, Brampton, Ontario • L6R 0W1 • Sandringham-Wellington
- 4 bath
- 4 bed
418 Sunny Meadow Boulevard, Brampton, Ontario • L6R 0H5 • Sandringham-Wellington
- 5 bath
- 4 bed
- 2000 sqft
46 Velvet Grass Lane, Brampton, Ontario • L6R 1W1 • Sandringham-Wellington
- 6 bath
- 4 bed
- 3000 sqft
18 Bobcat Street, Brampton, Ontario • L6R 1C9 • Sandringham-Wellington
- 6 bath
- 4 bed
- 2500 sqft
85 Cookview Drive, Brampton, Ontario • L6R 3V1 • Sandringham-Wellington
- 6 bath
- 4 bed
- 2500 sqft
127 Russell Creek Drive, Brampton, Ontario • L6R 4C2 • Sandringham-Wellington North














