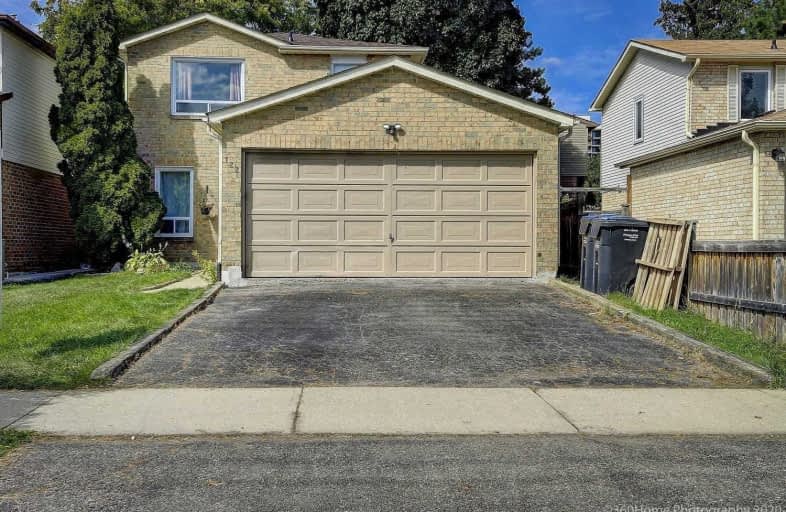
Hanover Public School
Elementary: Public
1.33 km
Lester B Pearson Catholic School
Elementary: Catholic
1.75 km
ÉÉC Sainte-Jeanne-d'Arc
Elementary: Catholic
1.19 km
St John Fisher Separate School
Elementary: Catholic
0.88 km
Balmoral Drive Senior Public School
Elementary: Public
0.82 km
Clark Boulevard Public School
Elementary: Public
0.79 km
Peel Alternative North ISR
Secondary: Public
3.31 km
Judith Nyman Secondary School
Secondary: Public
2.79 km
Holy Name of Mary Secondary School
Secondary: Catholic
2.88 km
Chinguacousy Secondary School
Secondary: Public
3.29 km
Bramalea Secondary School
Secondary: Public
1.43 km
North Park Secondary School
Secondary: Public
2.49 km

