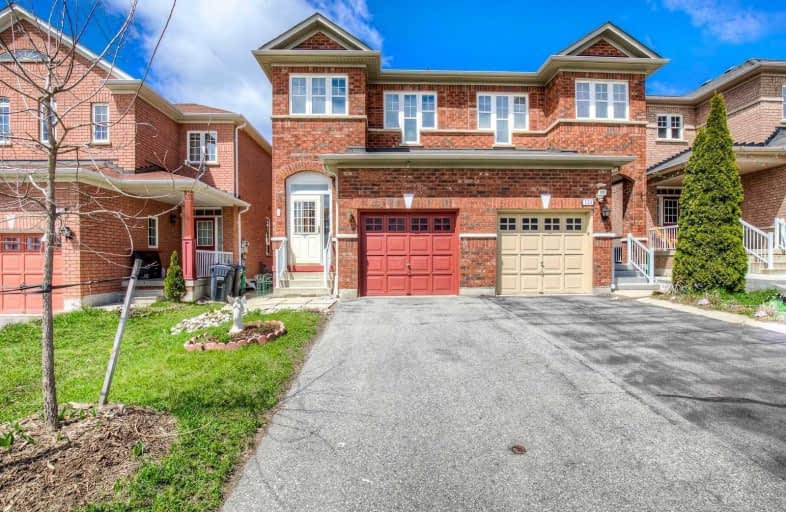
St Brigid School
Elementary: Catholic
1.77 km
Ray Lawson
Elementary: Public
0.62 km
Morton Way Public School
Elementary: Public
1.53 km
Hickory Wood Public School
Elementary: Public
0.95 km
Copeland Public School
Elementary: Public
1.06 km
Roberta Bondar Public School
Elementary: Public
0.31 km
Peel Alternative North
Secondary: Public
4.38 km
École secondaire Jeunes sans frontières
Secondary: Public
2.14 km
ÉSC Sainte-Famille
Secondary: Catholic
3.16 km
St Augustine Secondary School
Secondary: Catholic
1.91 km
Cardinal Leger Secondary School
Secondary: Catholic
4.59 km
Brampton Centennial Secondary School
Secondary: Public
2.71 km




