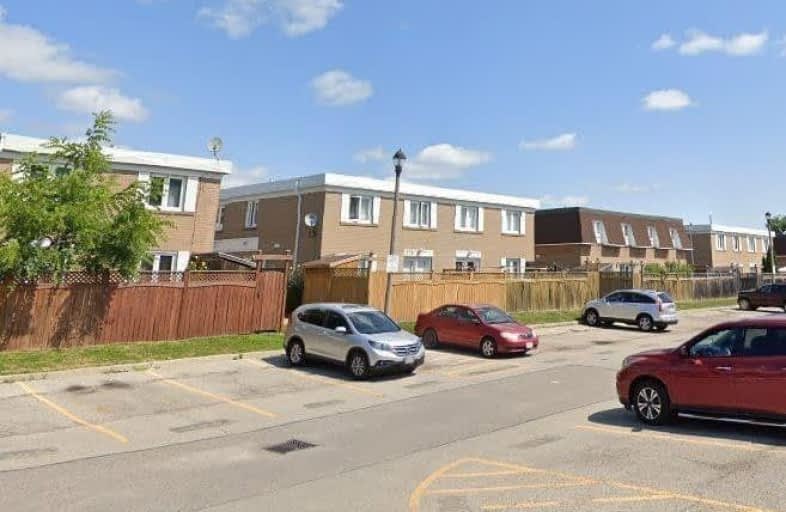
Peel Alternative - North Elementary
Elementary: Public
0.19 km
Helen Wilson Public School
Elementary: Public
1.06 km
Sir Wilfrid Laurier Public School
Elementary: Public
0.23 km
Parkway Public School
Elementary: Public
0.75 km
St Francis Xavier Elementary School
Elementary: Catholic
0.81 km
William G. Davis Senior Public School
Elementary: Public
0.86 km
Peel Alternative North
Secondary: Public
0.19 km
Peel Alternative North ISR
Secondary: Public
0.16 km
Central Peel Secondary School
Secondary: Public
2.84 km
Cardinal Leger Secondary School
Secondary: Catholic
1.79 km
Brampton Centennial Secondary School
Secondary: Public
1.97 km
Turner Fenton Secondary School
Secondary: Public
0.94 km


