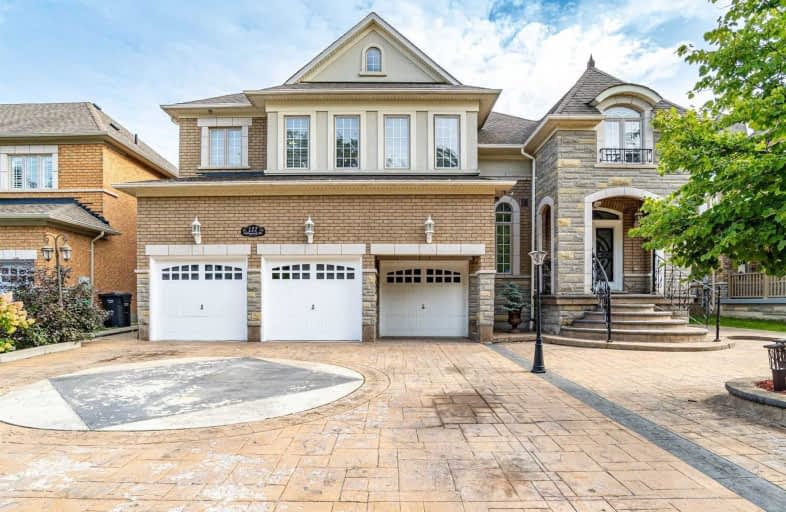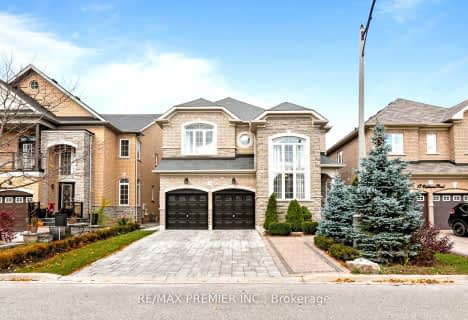
Father Francis McSpiritt Catholic Elementary School
Elementary: Catholic
0.67 km
St. André Bessette Catholic Elementary School
Elementary: Catholic
1.67 km
Castlemore Public School
Elementary: Public
2.32 km
Calderstone Middle Middle School
Elementary: Public
0.31 km
Red Willow Public School
Elementary: Public
0.73 km
Walnut Grove P.S. (Elementary)
Elementary: Public
1.09 km
Holy Name of Mary Secondary School
Secondary: Catholic
4.37 km
Chinguacousy Secondary School
Secondary: Public
4.49 km
Sandalwood Heights Secondary School
Secondary: Public
3.89 km
Cardinal Ambrozic Catholic Secondary School
Secondary: Catholic
2.21 km
Castlebrooke SS Secondary School
Secondary: Public
2.14 km
St Thomas Aquinas Secondary School
Secondary: Catholic
3.67 km
$X,XXX,XXX
- — bath
- — bed
- — sqft
1 Princess Valley Crescent North, Brampton, Ontario • L6P 2B8 • Bram East














