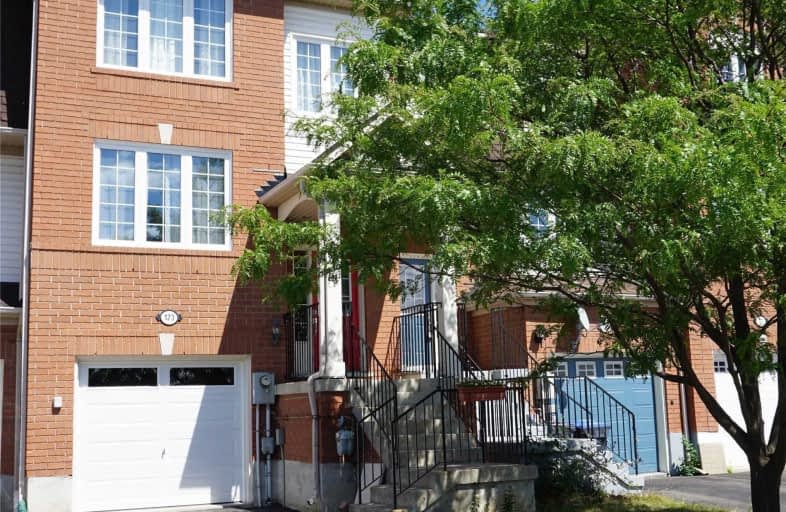
Mount Pleasant Village Public School
Elementary: Public
1.12 km
St Ursula Elementary School
Elementary: Catholic
1.27 km
St. Jean-Marie Vianney Catholic Elementary School
Elementary: Catholic
1.15 km
James Potter Public School
Elementary: Public
0.80 km
Worthington Public School
Elementary: Public
1.09 km
Homestead Public School
Elementary: Public
1.25 km
Jean Augustine Secondary School
Secondary: Public
1.98 km
Parkholme School
Secondary: Public
2.97 km
St. Roch Catholic Secondary School
Secondary: Catholic
0.79 km
Fletcher's Meadow Secondary School
Secondary: Public
2.64 km
David Suzuki Secondary School
Secondary: Public
1.97 km
St Edmund Campion Secondary School
Secondary: Catholic
2.49 km
$
$3,000
- 3 bath
- 3 bed
- 1500 sqft
58 Betterton Crescent, Brampton, Ontario • L7A 0S6 • Northwest Brampton




