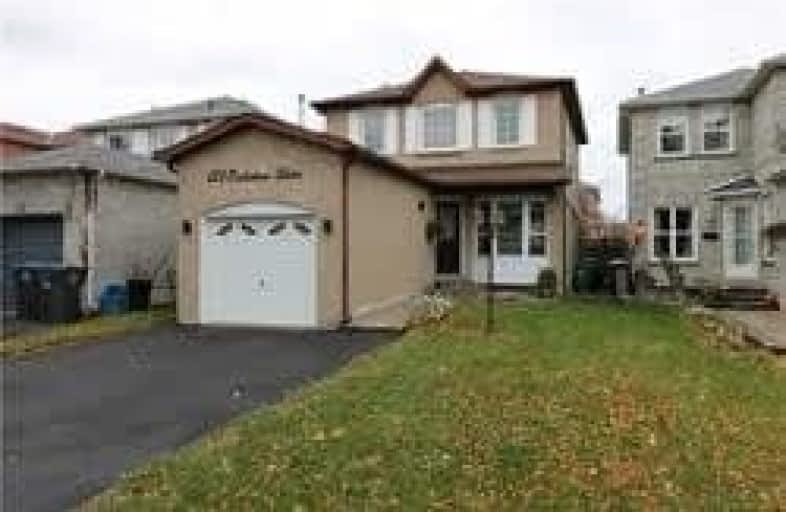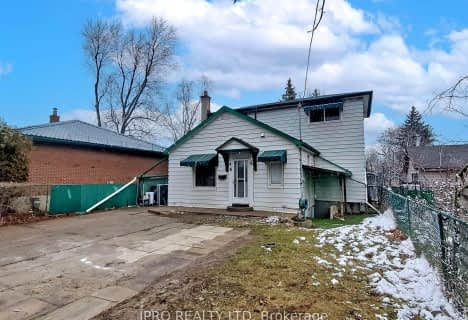
St Cecilia Elementary School
Elementary: Catholic
0.88 km
Our Lady of Fatima School
Elementary: Catholic
1.41 km
St Maria Goretti Elementary School
Elementary: Catholic
0.28 km
Westervelts Corners Public School
Elementary: Public
0.84 km
Royal Orchard Middle School
Elementary: Public
0.44 km
Homestead Public School
Elementary: Public
1.45 km
Archbishop Romero Catholic Secondary School
Secondary: Catholic
2.53 km
Central Peel Secondary School
Secondary: Public
2.89 km
Heart Lake Secondary School
Secondary: Public
2.03 km
St. Roch Catholic Secondary School
Secondary: Catholic
3.36 km
Notre Dame Catholic Secondary School
Secondary: Catholic
2.41 km
David Suzuki Secondary School
Secondary: Public
3.22 km






