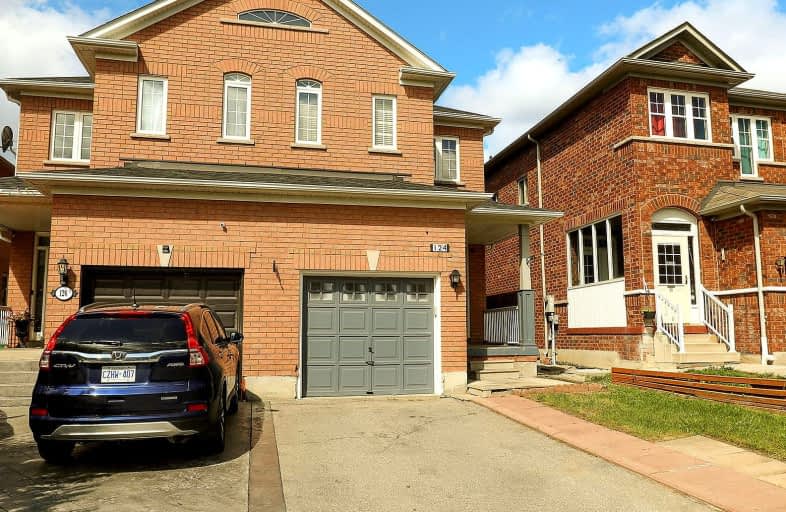Somewhat Walkable
- Some errands can be accomplished on foot.
69
/100
Good Transit
- Some errands can be accomplished by public transportation.
61
/100
Bikeable
- Some errands can be accomplished on bike.
59
/100

St Brigid School
Elementary: Catholic
1.78 km
Ray Lawson
Elementary: Public
0.62 km
Morton Way Public School
Elementary: Public
1.54 km
Hickory Wood Public School
Elementary: Public
0.95 km
Copeland Public School
Elementary: Public
1.06 km
Roberta Bondar Public School
Elementary: Public
0.31 km
Peel Alternative North
Secondary: Public
4.39 km
École secondaire Jeunes sans frontières
Secondary: Public
2.13 km
ÉSC Sainte-Famille
Secondary: Catholic
3.16 km
St Augustine Secondary School
Secondary: Catholic
1.92 km
Cardinal Leger Secondary School
Secondary: Catholic
4.60 km
Brampton Centennial Secondary School
Secondary: Public
2.72 km
-
Kaneff Park
Pagebrook Crt, Brampton ON L6Y 2N4 2.47km -
Lake Aquitaine Park
2750 Aquitaine Ave, Mississauga ON L5N 3S6 6.16km -
Castlebridge Park
Mississauga ON 8.34km
-
TD Bank Financial Group
96 Clementine Dr, Brampton ON L6Y 0L8 0.24km -
RBC Royal Bank
209 County Court Blvd (Hurontario & county court), Brampton ON L6W 4P5 3.06km -
Scotiabank
8974 Chinguacousy Rd, Brampton ON L6Y 5X6 3.34km













