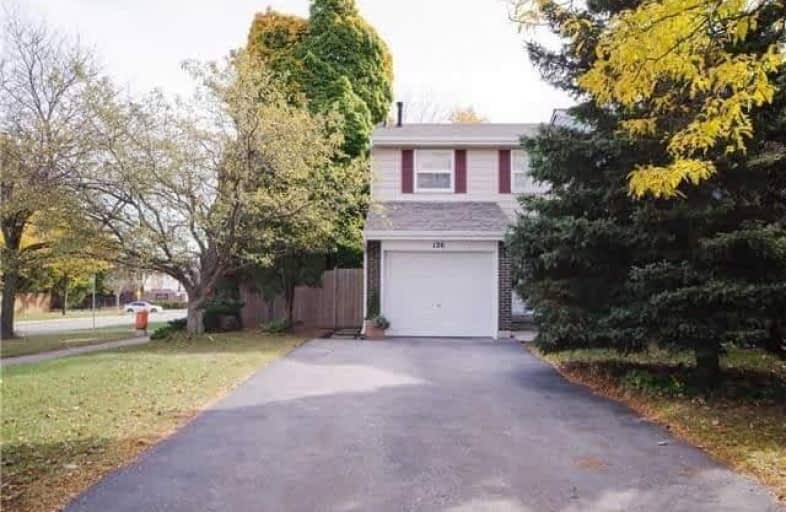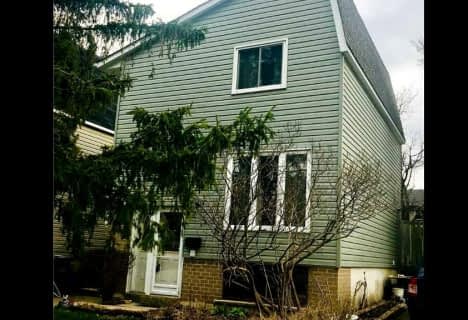
Madoc Drive Public School
Elementary: Public
1.24 km
Harold F Loughin Public School
Elementary: Public
0.92 km
Hanover Public School
Elementary: Public
1.19 km
Father C W Sullivan Catholic School
Elementary: Catholic
0.91 km
Lester B Pearson Catholic School
Elementary: Catholic
1.58 km
ÉÉC Sainte-Jeanne-d'Arc
Elementary: Catholic
0.08 km
Judith Nyman Secondary School
Secondary: Public
2.56 km
Chinguacousy Secondary School
Secondary: Public
3.14 km
Central Peel Secondary School
Secondary: Public
1.73 km
Bramalea Secondary School
Secondary: Public
2.42 km
Cardinal Leger Secondary School
Secondary: Catholic
3.07 km
North Park Secondary School
Secondary: Public
1.49 km










