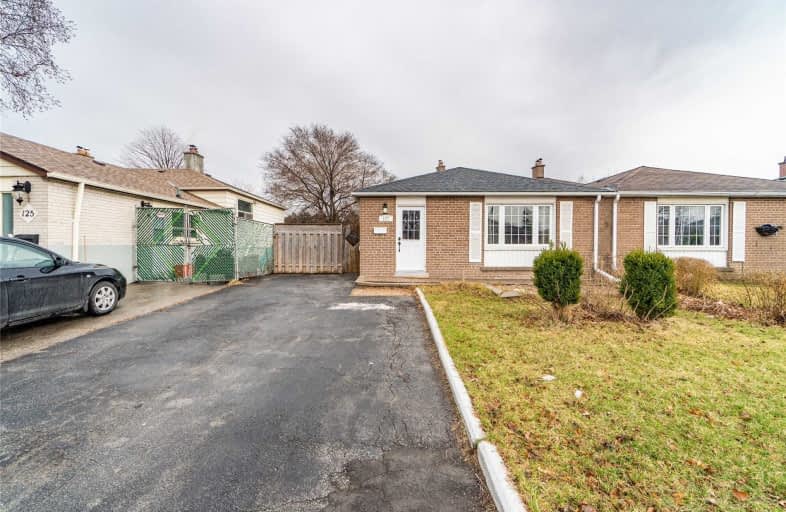
Birchbank Public School
Elementary: Public
0.21 km
Aloma Crescent Public School
Elementary: Public
0.44 km
Dorset Drive Public School
Elementary: Public
1.40 km
Cardinal Newman Catholic School
Elementary: Catholic
1.99 km
St John Fisher Separate School
Elementary: Catholic
0.98 km
Balmoral Drive Senior Public School
Elementary: Public
0.89 km
Peel Alternative North
Secondary: Public
3.60 km
Peel Alternative North ISR
Secondary: Public
3.56 km
Holy Name of Mary Secondary School
Secondary: Catholic
3.50 km
Bramalea Secondary School
Secondary: Public
1.34 km
Turner Fenton Secondary School
Secondary: Public
3.45 km
St Thomas Aquinas Secondary School
Secondary: Catholic
3.91 km














