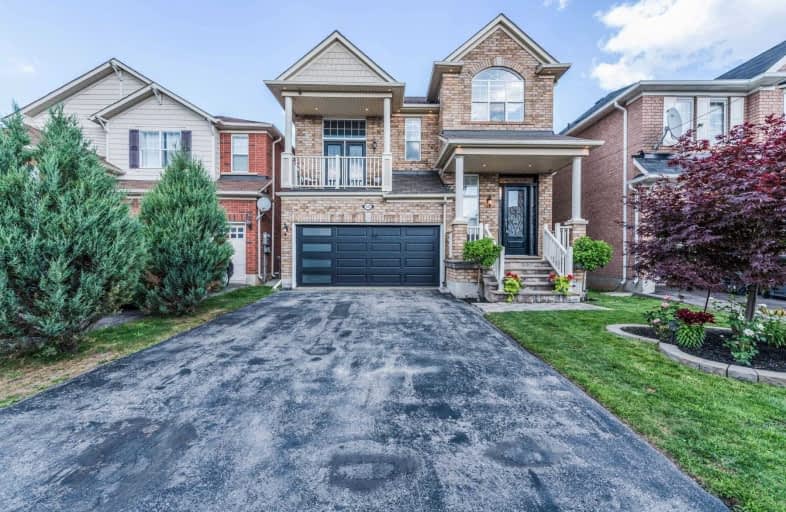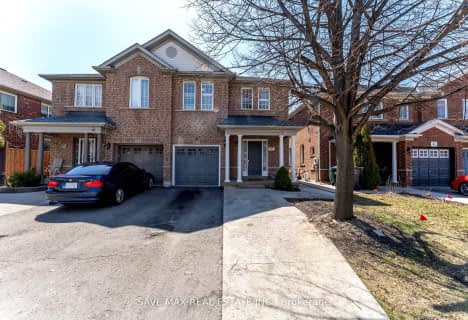
Mount Pleasant Village Public School
Elementary: Public
1.03 km
St. Jean-Marie Vianney Catholic Elementary School
Elementary: Catholic
0.81 km
Lorenville P.S. (Elementary)
Elementary: Public
1.24 km
James Potter Public School
Elementary: Public
0.32 km
Worthington Public School
Elementary: Public
1.34 km
Ingleborough (Elementary)
Elementary: Public
1.71 km
Jean Augustine Secondary School
Secondary: Public
1.61 km
Parkholme School
Secondary: Public
3.31 km
St. Roch Catholic Secondary School
Secondary: Catholic
0.34 km
Fletcher's Meadow Secondary School
Secondary: Public
2.99 km
David Suzuki Secondary School
Secondary: Public
1.87 km
St Edmund Campion Secondary School
Secondary: Catholic
2.77 km
$
$1,059,900
- 4 bath
- 3 bed
- 1500 sqft
4 Cedarwood Crescent, Brampton, Ontario • L6X 4K3 • Brampton West
$
$999,900
- 4 bath
- 4 bed
- 2000 sqft
86 Rockbrook Trail, Brampton, Ontario • L7A 4A8 • Northwest Brampton














