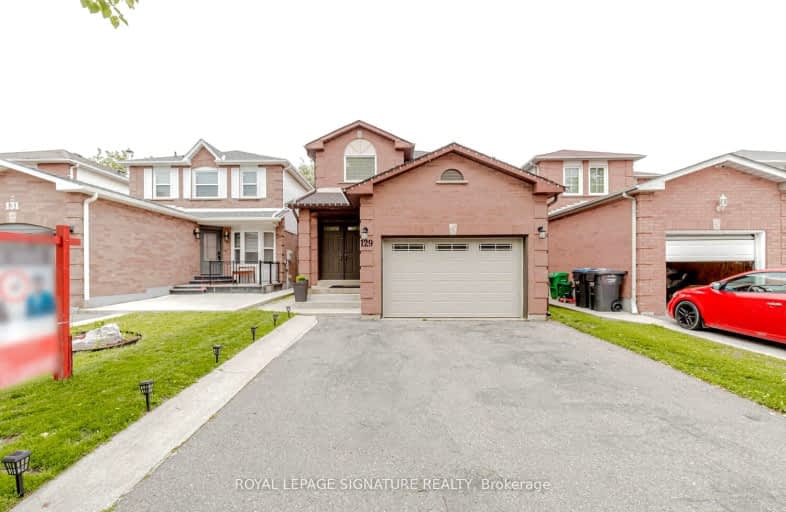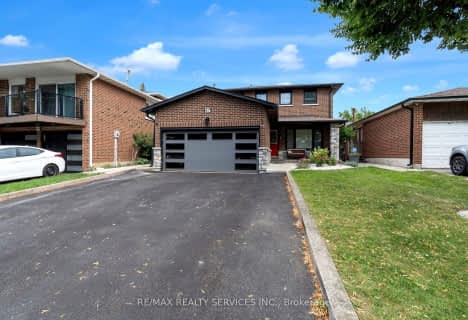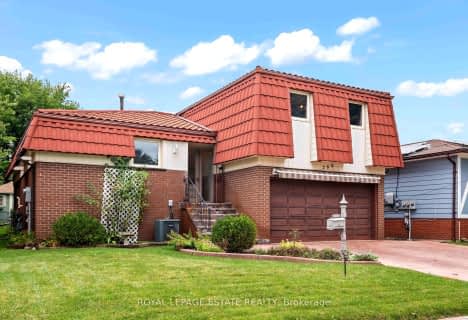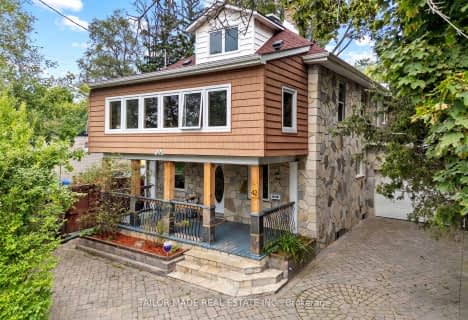Car-Dependent
- Some errands can be accomplished on foot.
Good Transit
- Some errands can be accomplished by public transportation.
Bikeable
- Some errands can be accomplished on bike.

St Cecilia Elementary School
Elementary: CatholicOur Lady of Fatima School
Elementary: CatholicSt Maria Goretti Elementary School
Elementary: CatholicWestervelts Corners Public School
Elementary: PublicRoyal Orchard Middle School
Elementary: PublicHomestead Public School
Elementary: PublicArchbishop Romero Catholic Secondary School
Secondary: CatholicCentral Peel Secondary School
Secondary: PublicHeart Lake Secondary School
Secondary: PublicSt. Roch Catholic Secondary School
Secondary: CatholicNotre Dame Catholic Secondary School
Secondary: CatholicDavid Suzuki Secondary School
Secondary: Public-
Danville Park
6525 Danville Rd, Mississauga ON 10.47km -
Lake Aquitaine Park
2750 Aquitaine Ave, Mississauga ON L5N 3S6 12.68km -
Staghorn Woods Park
855 Ceremonial Dr, Mississauga ON 13.86km
-
RBC Royal Bank
10098 McLaughlin Rd, Brampton ON L7A 2X6 1.03km -
Scotiabank
66 Quarry Edge Dr (at Bovaird Dr.), Brampton ON L6V 4K2 0.94km -
CIBC
380 Bovaird Dr E, Brampton ON L6Z 2S6 1.88km
- 3 bath
- 3 bed
118 Native Landing Crescent South, Brampton, Ontario • L6X 5A7 • Fletcher's Creek Village
- 3 bath
- 3 bed
- 1500 sqft
62 Rosedale Avenue West, Brampton, Ontario • L6X 1K1 • Downtown Brampton














