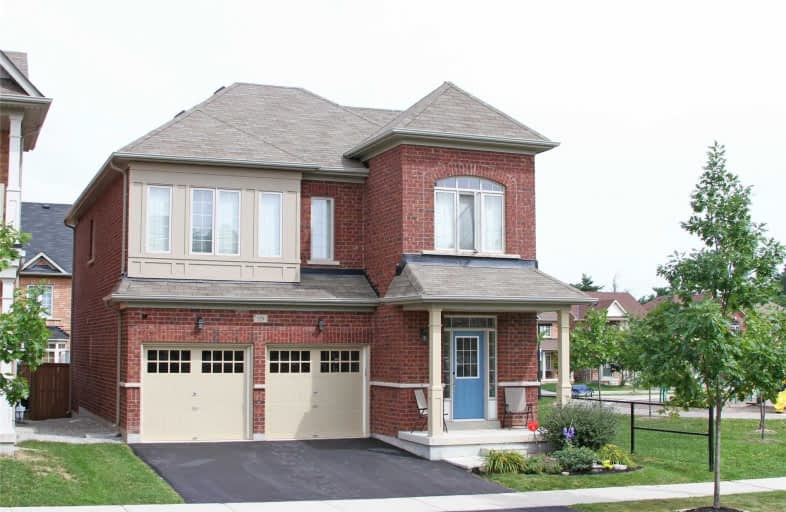
McClure PS (Elementary)
Elementary: Public
1.86 km
Our Lady of Peace School
Elementary: Catholic
2.03 km
Springbrook P.S. (Elementary)
Elementary: Public
1.28 km
St Monica Elementary School
Elementary: Catholic
1.63 km
Ingleborough (Elementary)
Elementary: Public
1.33 km
Churchville P.S. Elementary School
Elementary: Public
0.74 km
Jean Augustine Secondary School
Secondary: Public
3.37 km
Archbishop Romero Catholic Secondary School
Secondary: Catholic
4.08 km
St Augustine Secondary School
Secondary: Catholic
1.88 km
Brampton Centennial Secondary School
Secondary: Public
3.41 km
St. Roch Catholic Secondary School
Secondary: Catholic
2.38 km
David Suzuki Secondary School
Secondary: Public
1.54 km












