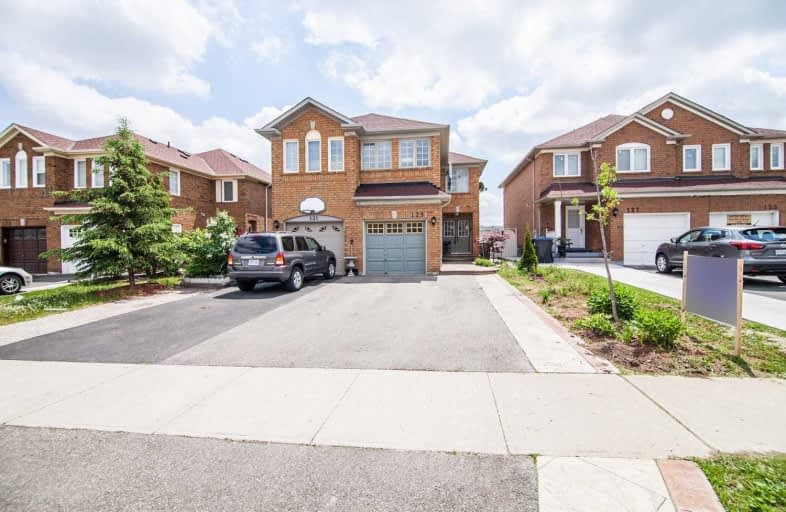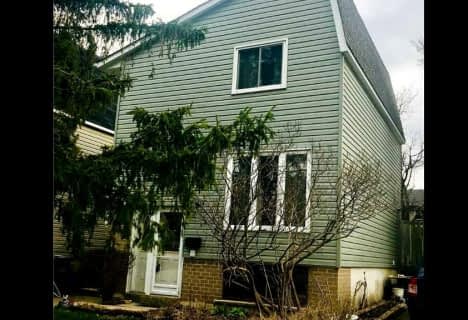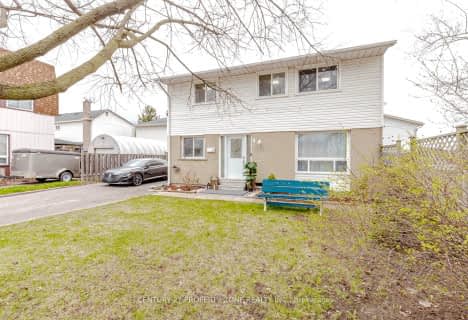
St John Bosco School
Elementary: Catholic
1.47 km
Massey Street Public School
Elementary: Public
1.62 km
Good Shepherd Catholic Elementary School
Elementary: Catholic
0.45 km
Robert J Lee Public School
Elementary: Public
1.47 km
Fernforest Public School
Elementary: Public
1.29 km
Larkspur Public School
Elementary: Public
0.47 km
Judith Nyman Secondary School
Secondary: Public
2.45 km
Chinguacousy Secondary School
Secondary: Public
2.08 km
Harold M. Brathwaite Secondary School
Secondary: Public
2.56 km
Sandalwood Heights Secondary School
Secondary: Public
1.47 km
Louise Arbour Secondary School
Secondary: Public
2.03 km
St Marguerite d'Youville Secondary School
Secondary: Catholic
2.51 km
$
$869,000
- 3 bath
- 3 bed
- 1100 sqft
56 Oatfield Road, Brampton, Ontario • L6R 1Y6 • Sandringham-Wellington
$
$818,888
- 2 bath
- 3 bed
- 1500 sqft
38 Nautical Drive, Brampton, Ontario • L6R 2H1 • Sandringham-Wellington














