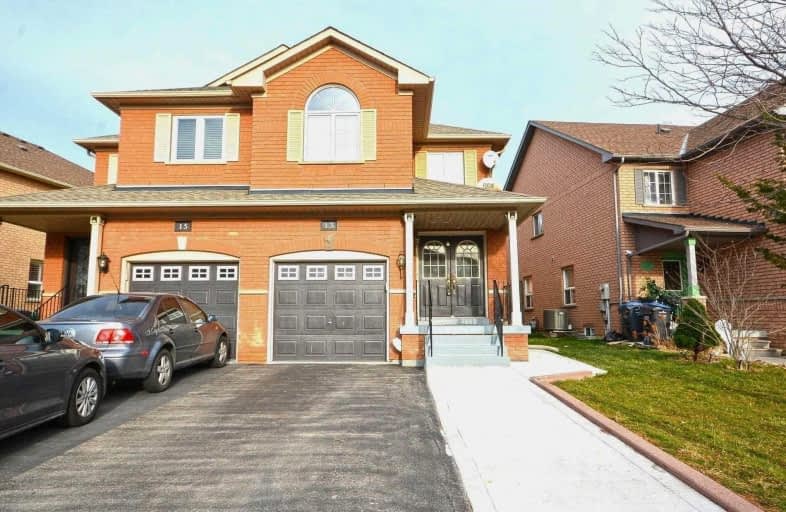
Father Clair Tipping School
Elementary: Catholic
0.60 km
Holy Spirit Catholic Elementary School
Elementary: Catholic
1.69 km
Eagle Plains Public School
Elementary: Public
1.27 km
Treeline Public School
Elementary: Public
1.14 km
Robert J Lee Public School
Elementary: Public
0.86 km
Fairlawn Elementary Public School
Elementary: Public
0.27 km
Judith Nyman Secondary School
Secondary: Public
4.08 km
Holy Name of Mary Secondary School
Secondary: Catholic
4.02 km
Chinguacousy Secondary School
Secondary: Public
3.53 km
Sandalwood Heights Secondary School
Secondary: Public
1.29 km
Louise Arbour Secondary School
Secondary: Public
3.37 km
St Thomas Aquinas Secondary School
Secondary: Catholic
3.65 km


