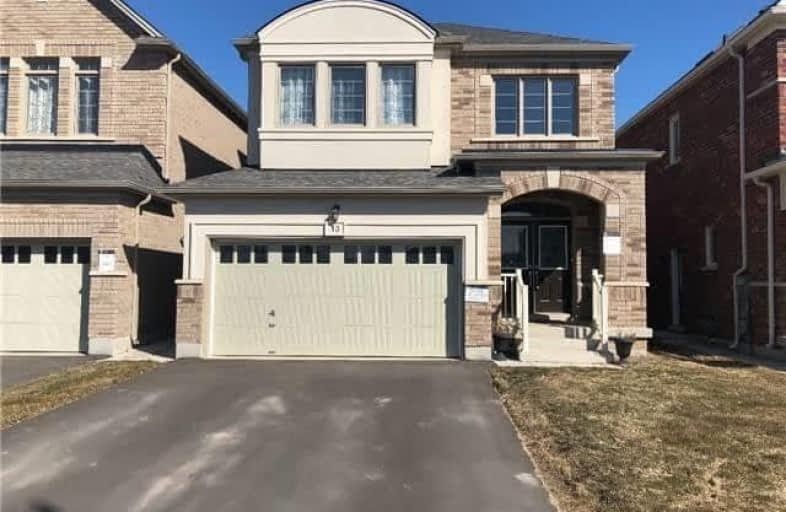
St. Alphonsa Catholic Elementary School
Elementary: Catholic
1.78 km
Whaley's Corners Public School
Elementary: Public
0.76 km
Huttonville Public School
Elementary: Public
1.38 km
Eldorado P.S. (Elementary)
Elementary: Public
1.04 km
Ingleborough (Elementary)
Elementary: Public
2.77 km
Churchville P.S. Elementary School
Elementary: Public
2.54 km
Jean Augustine Secondary School
Secondary: Public
4.38 km
École secondaire Jeunes sans frontières
Secondary: Public
3.12 km
ÉSC Sainte-Famille
Secondary: Catholic
4.40 km
St Augustine Secondary School
Secondary: Catholic
3.41 km
St. Roch Catholic Secondary School
Secondary: Catholic
4.13 km
David Suzuki Secondary School
Secondary: Public
3.78 km



