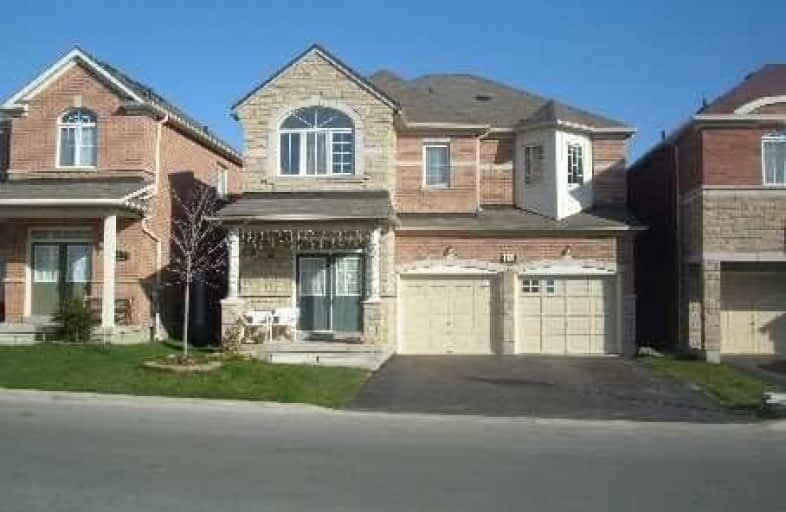
St Brigid School
Elementary: Catholic
1.66 km
Ray Lawson
Elementary: Public
0.91 km
Morton Way Public School
Elementary: Public
1.54 km
Hickory Wood Public School
Elementary: Public
1.20 km
Copeland Public School
Elementary: Public
0.81 km
Roberta Bondar Public School
Elementary: Public
0.34 km
École secondaire Jeunes sans frontières
Secondary: Public
2.16 km
ÉSC Sainte-Famille
Secondary: Catholic
3.27 km
St Augustine Secondary School
Secondary: Catholic
1.75 km
Cardinal Leger Secondary School
Secondary: Catholic
4.56 km
Brampton Centennial Secondary School
Secondary: Public
2.71 km
David Suzuki Secondary School
Secondary: Public
3.76 km



