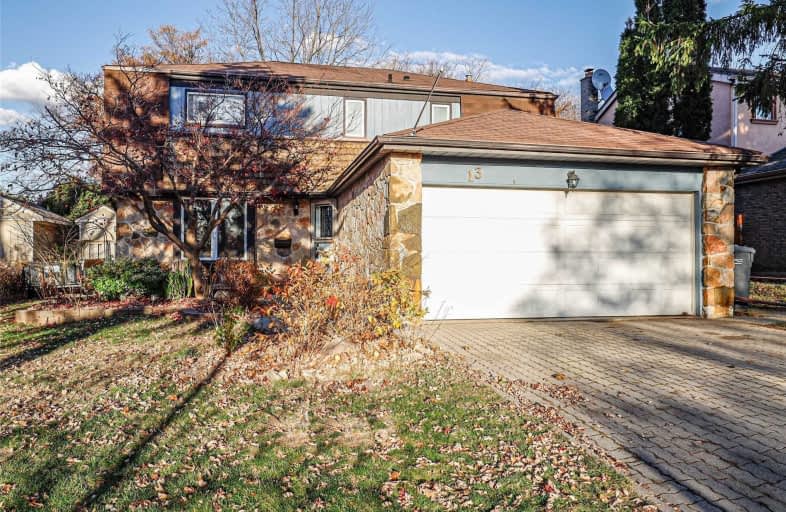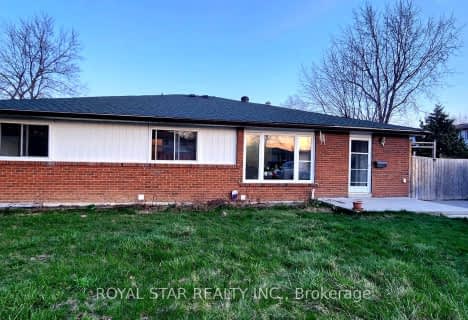
Hilldale Public School
Elementary: Public
1.05 km
Hanover Public School
Elementary: Public
1.11 km
St Anthony School
Elementary: Catholic
1.22 km
Lester B Pearson Catholic School
Elementary: Catholic
0.89 km
Russell D Barber Public School
Elementary: Public
0.91 km
Williams Parkway Senior Public School
Elementary: Public
0.83 km
Judith Nyman Secondary School
Secondary: Public
1.10 km
Holy Name of Mary Secondary School
Secondary: Catholic
2.11 km
Chinguacousy Secondary School
Secondary: Public
1.66 km
Central Peel Secondary School
Secondary: Public
3.09 km
North Park Secondary School
Secondary: Public
0.86 km
St Thomas Aquinas Secondary School
Secondary: Catholic
2.82 km
$
$979,900
- 4 bath
- 4 bed
- 1500 sqft
52 Softneedle Avenue, Brampton, Ontario • L6R 1K7 • Sandringham-Wellington
$
$799,500
- 2 bath
- 4 bed
- 1100 sqft
38 Huntingwood Crescent, Brampton, Ontario • L6S 1S6 • Central Park
$
$1,059,900
- 4 bath
- 4 bed
- 1500 sqft
161 Heartview Road, Brampton, Ontario • L6Z 0G2 • Sandringham-Wellington














