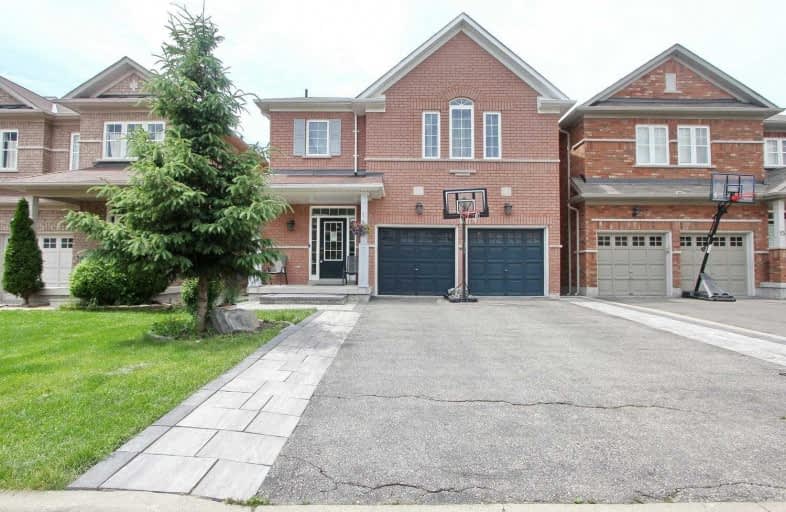
St. Alphonsa Catholic Elementary School
Elementary: Catholic
1.16 km
École élémentaire Jeunes sans frontières
Elementary: Public
1.62 km
Ray Lawson
Elementary: Public
1.08 km
Hickory Wood Public School
Elementary: Public
1.51 km
Copeland Public School
Elementary: Public
1.21 km
Roberta Bondar Public School
Elementary: Public
0.29 km
École secondaire Jeunes sans frontières
Secondary: Public
1.63 km
ÉSC Sainte-Famille
Secondary: Catholic
2.80 km
St Augustine Secondary School
Secondary: Catholic
2.22 km
Cardinal Leger Secondary School
Secondary: Catholic
5.09 km
Brampton Centennial Secondary School
Secondary: Public
3.24 km
David Suzuki Secondary School
Secondary: Public
4.13 km



