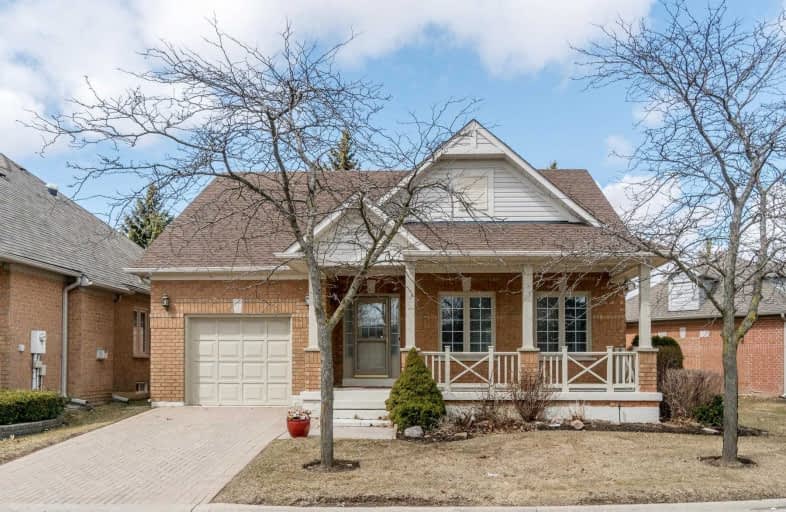
St Isaac Jogues Elementary School
Elementary: Catholic
0.91 km
Venerable Michael McGivney Catholic Elementary School
Elementary: Catholic
1.01 km
Our Lady of Providence Elementary School
Elementary: Catholic
0.94 km
Springdale Public School
Elementary: Public
1.04 km
Lougheed Middle School
Elementary: Public
1.40 km
Great Lakes Public School
Elementary: Public
0.86 km
Harold M. Brathwaite Secondary School
Secondary: Public
0.50 km
Heart Lake Secondary School
Secondary: Public
3.34 km
Notre Dame Catholic Secondary School
Secondary: Catholic
2.83 km
Louise Arbour Secondary School
Secondary: Public
1.76 km
St Marguerite d'Youville Secondary School
Secondary: Catholic
0.95 km
Mayfield Secondary School
Secondary: Public
3.42 km
$
$749,000
- 3 bath
- 2 bed
- 1200 sqft
51-60 Fairwood Circle, Brampton, Ontario • L6R 0Y6 • Sandringham-Wellington



