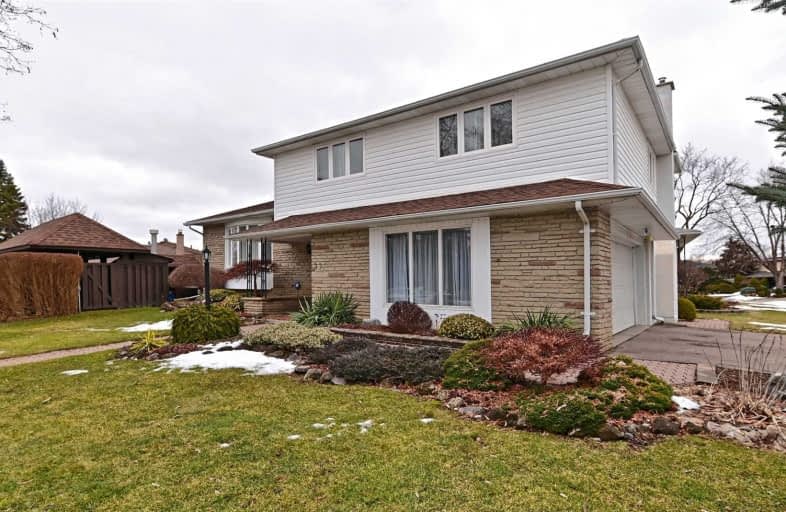
Peel Alternative - North Elementary
Elementary: Public
0.95 km
Sir Wilfrid Laurier Public School
Elementary: Public
1.03 km
Bishop Francis Allen Catholic School
Elementary: Catholic
0.93 km
Parkway Public School
Elementary: Public
0.59 km
St Francis Xavier Elementary School
Elementary: Catholic
0.35 km
William G. Davis Senior Public School
Elementary: Public
0.38 km
Peel Alternative North
Secondary: Public
0.95 km
Archbishop Romero Catholic Secondary School
Secondary: Catholic
2.54 km
Peel Alternative North ISR
Secondary: Public
0.99 km
Cardinal Leger Secondary School
Secondary: Catholic
1.78 km
Brampton Centennial Secondary School
Secondary: Public
1.02 km
Turner Fenton Secondary School
Secondary: Public
1.52 km
$
$999,999
- 4 bath
- 4 bed
- 2000 sqft
13 Lauraglen Crescent, Brampton, Ontario • L6Y 5A4 • Fletcher's Creek South














