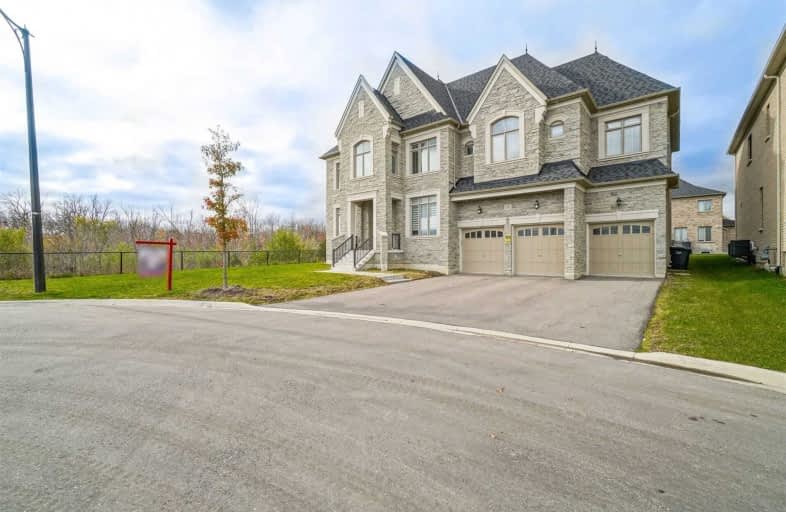
St Patrick School
Elementary: Catholic
2.16 km
Our Lady of Lourdes Catholic Elementary School
Elementary: Catholic
1.39 km
Holy Spirit Catholic Elementary School
Elementary: Catholic
1.60 km
Eagle Plains Public School
Elementary: Public
2.82 km
Treeline Public School
Elementary: Public
2.22 km
Mount Royal Public School
Elementary: Public
1.38 km
Chinguacousy Secondary School
Secondary: Public
6.80 km
Sandalwood Heights Secondary School
Secondary: Public
3.75 km
Cardinal Ambrozic Catholic Secondary School
Secondary: Catholic
4.14 km
Louise Arbour Secondary School
Secondary: Public
5.13 km
Mayfield Secondary School
Secondary: Public
4.81 km
Castlebrooke SS Secondary School
Secondary: Public
4.71 km


