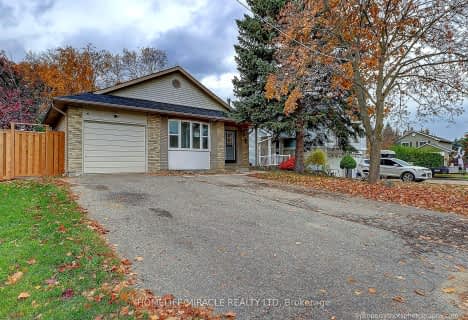
Good Shepherd Catholic Elementary School
Elementary: Catholic
0.58 km
Stanley Mills Public School
Elementary: Public
1.13 km
Our Lady of Providence Elementary School
Elementary: Catholic
1.16 km
Sunny View Middle School
Elementary: Public
1.09 km
Fernforest Public School
Elementary: Public
0.84 km
Larkspur Public School
Elementary: Public
0.28 km
Judith Nyman Secondary School
Secondary: Public
2.78 km
Chinguacousy Secondary School
Secondary: Public
2.51 km
Harold M. Brathwaite Secondary School
Secondary: Public
2.09 km
Sandalwood Heights Secondary School
Secondary: Public
1.62 km
Louise Arbour Secondary School
Secondary: Public
1.49 km
St Marguerite d'Youville Secondary School
Secondary: Catholic
1.90 km
$
$3,600
- 4 bath
- 4 bed
132 Russell Creek Drive, Brampton, Ontario • L6R 4B4 • Sandringham-Wellington North
$
$3,400
- 3 bath
- 3 bed
- 1500 sqft
137 Oatfield Road, Brampton, Ontario • L6R 1Y7 • Sandringham-Wellington












