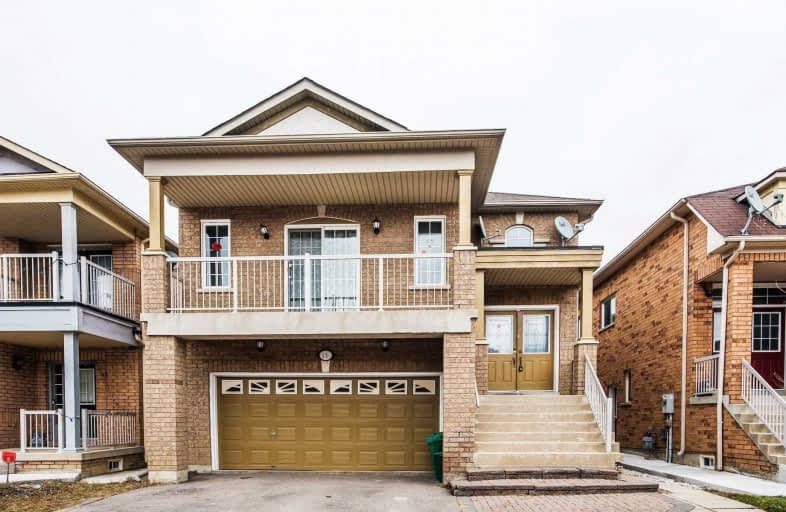
St. Lucy Catholic Elementary School
Elementary: Catholic
0.50 km
St. Josephine Bakhita Catholic Elementary School
Elementary: Catholic
1.08 km
Burnt Elm Public School
Elementary: Public
1.00 km
Brisdale Public School
Elementary: Public
1.73 km
Cheyne Middle School
Elementary: Public
0.88 km
Rowntree Public School
Elementary: Public
0.70 km
Jean Augustine Secondary School
Secondary: Public
4.85 km
Parkholme School
Secondary: Public
1.20 km
Heart Lake Secondary School
Secondary: Public
3.03 km
St. Roch Catholic Secondary School
Secondary: Catholic
4.62 km
Fletcher's Meadow Secondary School
Secondary: Public
1.43 km
St Edmund Campion Secondary School
Secondary: Catholic
1.91 km


