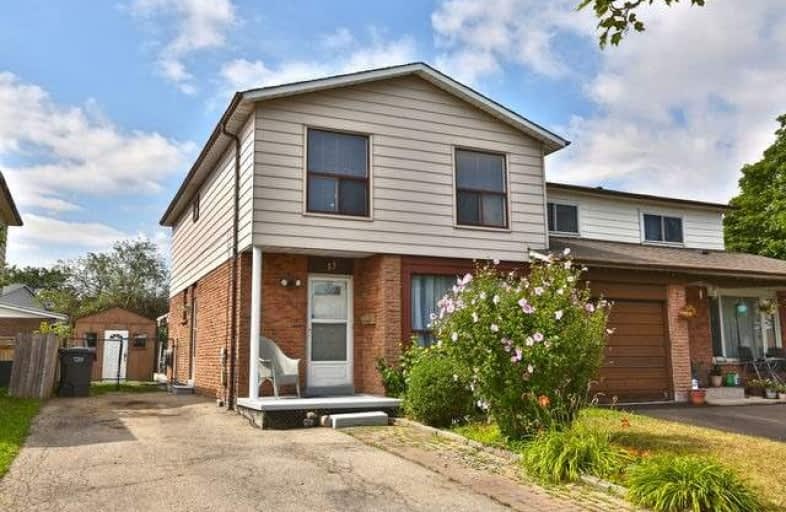
St Cecilia Elementary School
Elementary: Catholic
1.22 km
École élémentaire Carrefour des Jeunes
Elementary: Public
1.04 km
St Anne Separate School
Elementary: Catholic
0.35 km
Sir John A. Macdonald Senior Public School
Elementary: Public
0.18 km
Agnes Taylor Public School
Elementary: Public
0.81 km
Kingswood Drive Public School
Elementary: Public
0.47 km
Archbishop Romero Catholic Secondary School
Secondary: Catholic
1.41 km
Central Peel Secondary School
Secondary: Public
1.29 km
Cardinal Leger Secondary School
Secondary: Catholic
2.09 km
Heart Lake Secondary School
Secondary: Public
2.67 km
North Park Secondary School
Secondary: Public
2.87 km
Notre Dame Catholic Secondary School
Secondary: Catholic
2.53 km



