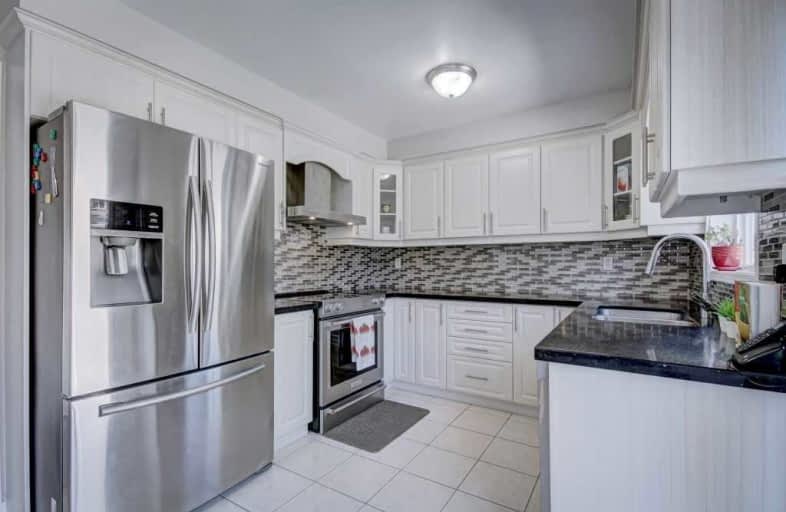
St Ursula Elementary School
Elementary: Catholic
1.37 km
St Angela Merici Catholic Elementary School
Elementary: Catholic
0.59 km
Edenbrook Hill Public School
Elementary: Public
0.51 km
Nelson Mandela P.S. (Elementary)
Elementary: Public
1.10 km
Cheyne Middle School
Elementary: Public
1.04 km
Rowntree Public School
Elementary: Public
1.21 km
Parkholme School
Secondary: Public
1.74 km
Heart Lake Secondary School
Secondary: Public
2.38 km
St. Roch Catholic Secondary School
Secondary: Catholic
3.14 km
Notre Dame Catholic Secondary School
Secondary: Catholic
3.11 km
Fletcher's Meadow Secondary School
Secondary: Public
1.55 km
St Edmund Campion Secondary School
Secondary: Catholic
1.94 km
$
$799,000
- 2 bath
- 3 bed
- 1500 sqft
14 Nancy McCredie Drive, Brampton, Ontario • L6X 2N5 • Brampton West
$
$799,999
- 3 bath
- 3 bed
- 1500 sqft
4 Givemay Street, Brampton, Ontario • L7A 4N5 • Northwest Brampton









