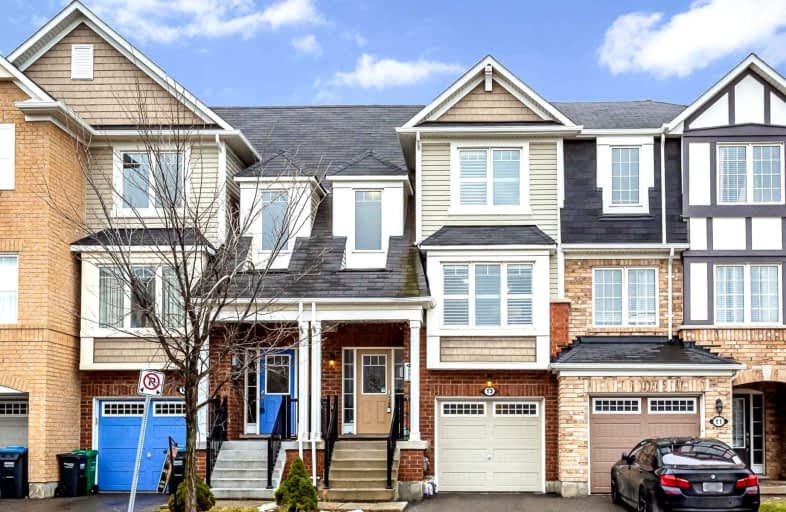
Mount Pleasant Village Public School
Elementary: Public
0.12 km
St. Bonaventure Catholic Elementary School
Elementary: Catholic
1.41 km
Guardian Angels Catholic Elementary School
Elementary: Catholic
1.16 km
James Potter Public School
Elementary: Public
1.12 km
Aylesbury P.S. Elementary School
Elementary: Public
0.94 km
Worthington Public School
Elementary: Public
0.90 km
Jean Augustine Secondary School
Secondary: Public
1.08 km
Parkholme School
Secondary: Public
2.79 km
St. Roch Catholic Secondary School
Secondary: Catholic
1.19 km
Fletcher's Meadow Secondary School
Secondary: Public
2.49 km
David Suzuki Secondary School
Secondary: Public
2.82 km
St Edmund Campion Secondary School
Secondary: Catholic
2.13 km


