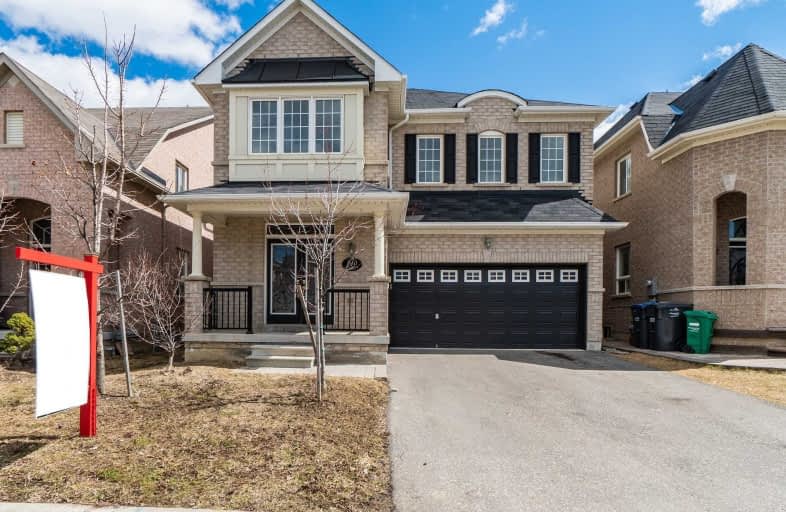
Countryside Village PS (Elementary)
Elementary: Public
0.93 km
Stanley Mills Public School
Elementary: Public
1.01 km
Venerable Michael McGivney Catholic Elementary School
Elementary: Catholic
0.73 km
Carberry Public School
Elementary: Public
0.43 km
Springdale Public School
Elementary: Public
0.75 km
Lougheed Middle School
Elementary: Public
0.35 km
Harold M. Brathwaite Secondary School
Secondary: Public
2.18 km
Sandalwood Heights Secondary School
Secondary: Public
2.30 km
Notre Dame Catholic Secondary School
Secondary: Catholic
4.49 km
Louise Arbour Secondary School
Secondary: Public
0.23 km
St Marguerite d'Youville Secondary School
Secondary: Catholic
0.89 km
Mayfield Secondary School
Secondary: Public
1.90 km


