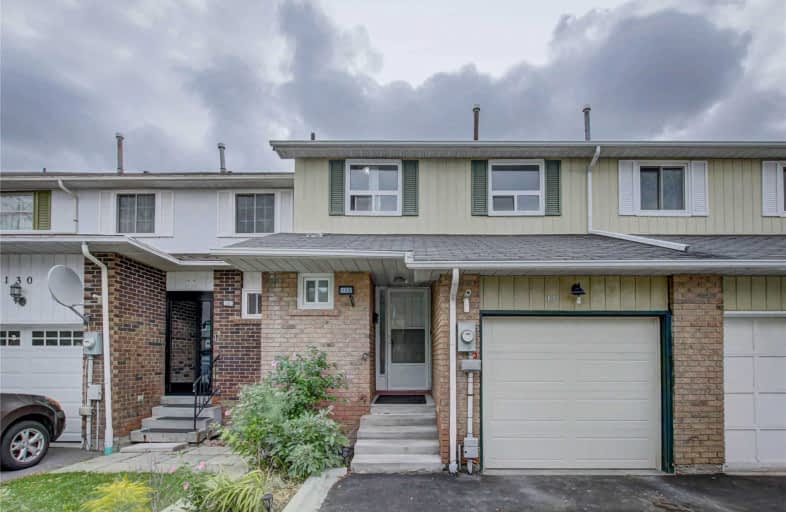
St Agnes Separate School
Elementary: Catholic
1.42 km
École élémentaire Carrefour des Jeunes
Elementary: Public
1.02 km
Gordon Graydon Senior Public School
Elementary: Public
1.37 km
Arnott Charlton Public School
Elementary: Public
0.11 km
St Joachim Separate School
Elementary: Catholic
0.32 km
Kingswood Drive Public School
Elementary: Public
1.49 km
Archbishop Romero Catholic Secondary School
Secondary: Catholic
3.28 km
Central Peel Secondary School
Secondary: Public
2.31 km
Harold M. Brathwaite Secondary School
Secondary: Public
2.67 km
Heart Lake Secondary School
Secondary: Public
1.70 km
North Park Secondary School
Secondary: Public
1.63 km
Notre Dame Catholic Secondary School
Secondary: Catholic
1.02 km




