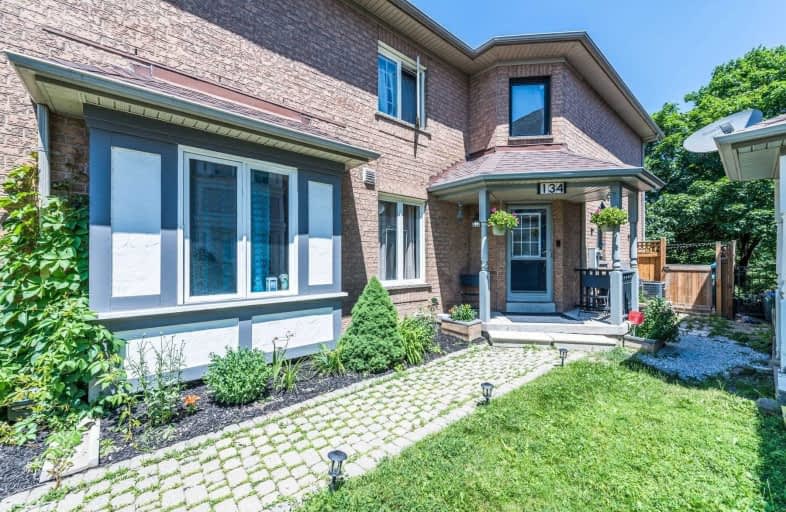
St Cecilia Elementary School
Elementary: Catholic
0.37 km
Westervelts Corners Public School
Elementary: Public
0.41 km
Conestoga Public School
Elementary: Public
1.12 km
École élémentaire Carrefour des Jeunes
Elementary: Public
0.47 km
Arnott Charlton Public School
Elementary: Public
1.16 km
St Joachim Separate School
Elementary: Catholic
1.09 km
Archbishop Romero Catholic Secondary School
Secondary: Catholic
2.68 km
Central Peel Secondary School
Secondary: Public
2.33 km
Harold M. Brathwaite Secondary School
Secondary: Public
3.64 km
Heart Lake Secondary School
Secondary: Public
1.37 km
North Park Secondary School
Secondary: Public
2.76 km
Notre Dame Catholic Secondary School
Secondary: Catholic
1.35 km




