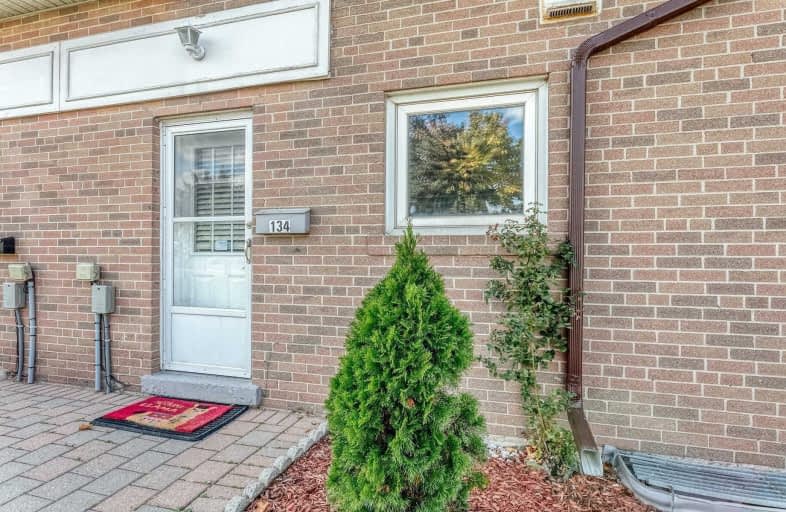
Peel Alternative - North Elementary
Elementary: Public
0.19 km
Helen Wilson Public School
Elementary: Public
1.06 km
Sir Wilfrid Laurier Public School
Elementary: Public
0.26 km
Parkway Public School
Elementary: Public
0.78 km
St Francis Xavier Elementary School
Elementary: Catholic
0.86 km
William G. Davis Senior Public School
Elementary: Public
0.91 km
Peel Alternative North
Secondary: Public
0.19 km
Peel Alternative North ISR
Secondary: Public
0.15 km
Central Peel Secondary School
Secondary: Public
2.80 km
Cardinal Leger Secondary School
Secondary: Catholic
1.78 km
Brampton Centennial Secondary School
Secondary: Public
2.02 km
Turner Fenton Secondary School
Secondary: Public
0.95 km
$
$624,900
- 1 bath
- 3 bed
- 1000 sqft
216 Town House Crescent, Brampton, Ontario • L6W 3C6 • Brampton East
$
$639,000
- 2 bath
- 3 bed
- 1000 sqft
204 Town House Crescent, Brampton, Ontario • L6W 3C6 • Brampton East








