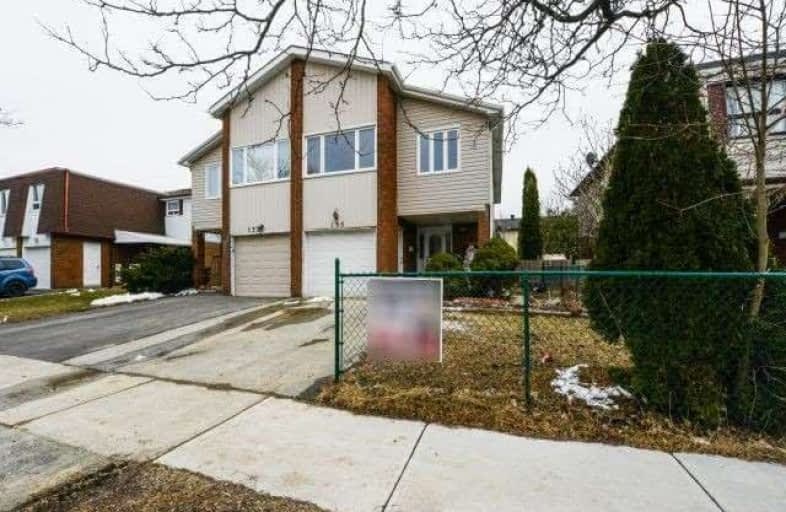
École élémentaire Carrefour des Jeunes
Elementary: Public
0.95 km
Gordon Graydon Senior Public School
Elementary: Public
0.80 km
St Anne Separate School
Elementary: Catholic
0.39 km
Sir John A. Macdonald Senior Public School
Elementary: Public
0.47 km
Agnes Taylor Public School
Elementary: Public
0.65 km
Kingswood Drive Public School
Elementary: Public
0.33 km
Archbishop Romero Catholic Secondary School
Secondary: Catholic
1.77 km
Central Peel Secondary School
Secondary: Public
0.95 km
Cardinal Leger Secondary School
Secondary: Catholic
2.25 km
Heart Lake Secondary School
Secondary: Public
2.68 km
North Park Secondary School
Secondary: Public
2.23 km
Notre Dame Catholic Secondary School
Secondary: Catholic
2.34 km
$
$799,500
- 2 bath
- 4 bed
- 1100 sqft
38 Huntingwood Crescent, Brampton, Ontario • L6S 1S6 • Central Park








