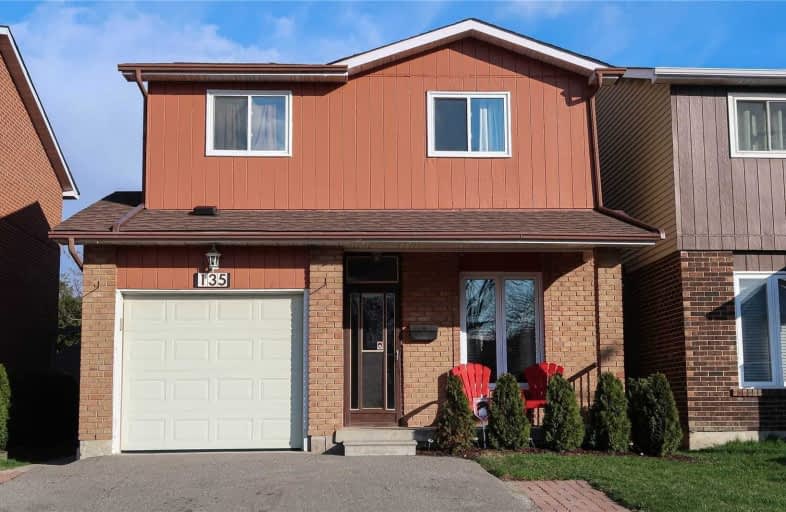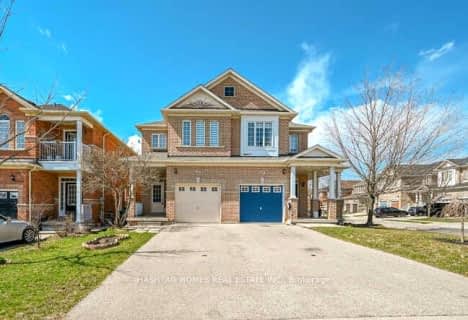
St Agnes Separate School
Elementary: Catholic
1.00 km
St Cecilia Elementary School
Elementary: Catholic
1.52 km
Conestoga Public School
Elementary: Public
1.06 km
École élémentaire Carrefour des Jeunes
Elementary: Public
1.13 km
Arnott Charlton Public School
Elementary: Public
0.54 km
St Joachim Separate School
Elementary: Catholic
0.71 km
Archbishop Romero Catholic Secondary School
Secondary: Catholic
3.55 km
Central Peel Secondary School
Secondary: Public
2.72 km
Harold M. Brathwaite Secondary School
Secondary: Public
2.51 km
Heart Lake Secondary School
Secondary: Public
1.23 km
North Park Secondary School
Secondary: Public
2.04 km
Notre Dame Catholic Secondary School
Secondary: Catholic
0.54 km
$
$799,000
- 3 bath
- 3 bed
- 2000 sqft
239 Morningmist Street, Brampton, Ontario • L6R 2B8 • Sandringham-Wellington
$
$799,900
- 4 bath
- 3 bed
- 1500 sqft
72 Cheviot Crescent, Brampton, Ontario • L6Z 4G7 • Heart Lake East














