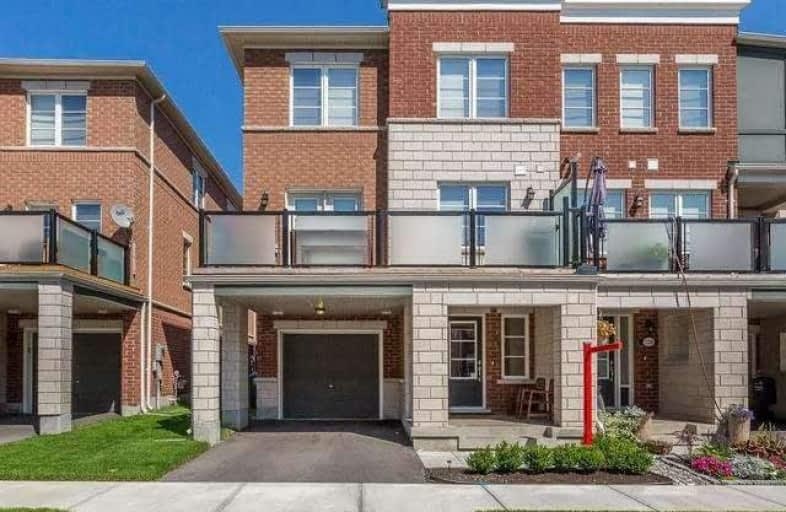
Mount Pleasant Village Public School
Elementary: Public
0.36 km
St. Bonaventure Catholic Elementary School
Elementary: Catholic
1.34 km
Guardian Angels Catholic Elementary School
Elementary: Catholic
1.29 km
Aylesbury P.S. Elementary School
Elementary: Public
0.62 km
Worthington Public School
Elementary: Public
1.07 km
McCrimmon Middle School
Elementary: Public
1.67 km
Jean Augustine Secondary School
Secondary: Public
0.92 km
Parkholme School
Secondary: Public
2.78 km
St. Roch Catholic Secondary School
Secondary: Catholic
1.50 km
Fletcher's Meadow Secondary School
Secondary: Public
2.51 km
David Suzuki Secondary School
Secondary: Public
3.16 km
St Edmund Campion Secondary School
Secondary: Catholic
2.09 km



