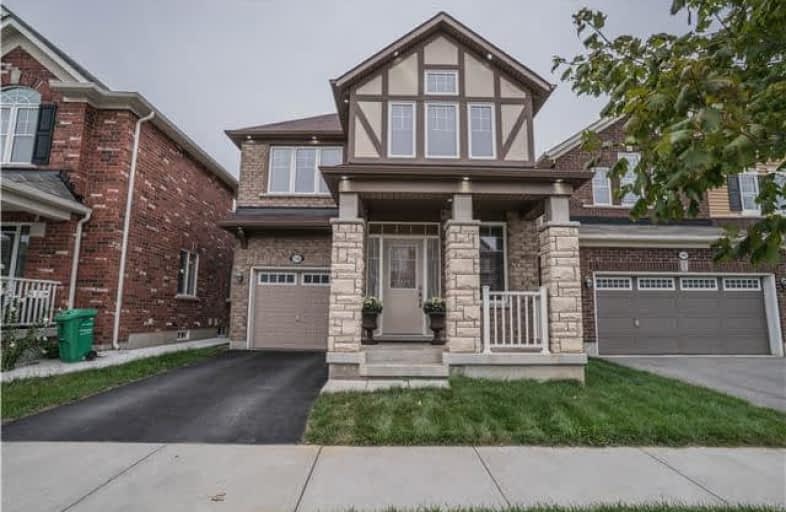
St. Daniel Comboni Catholic Elementary School
Elementary: Catholic
0.92 km
Mount Pleasant Village Public School
Elementary: Public
1.00 km
St. Bonaventure Catholic Elementary School
Elementary: Catholic
0.45 km
Guardian Angels Catholic Elementary School
Elementary: Catholic
0.93 km
Aylesbury P.S. Elementary School
Elementary: Public
0.62 km
McCrimmon Middle School
Elementary: Public
0.85 km
Jean Augustine Secondary School
Secondary: Public
1.80 km
Parkholme School
Secondary: Public
1.91 km
St. Roch Catholic Secondary School
Secondary: Catholic
2.27 km
Fletcher's Meadow Secondary School
Secondary: Public
1.68 km
David Suzuki Secondary School
Secondary: Public
3.83 km
St Edmund Campion Secondary School
Secondary: Catholic
1.20 km
$
$899,000
- 3 bath
- 4 bed
- 2000 sqft
36 Bevington Road, Brampton, Ontario • L7A 0R9 • Northwest Brampton
$
$899,000
- 4 bath
- 4 bed
- 2000 sqft
44 Orangeblossom Trail, Brampton, Ontario • L6X 3B5 • Credit Valley





