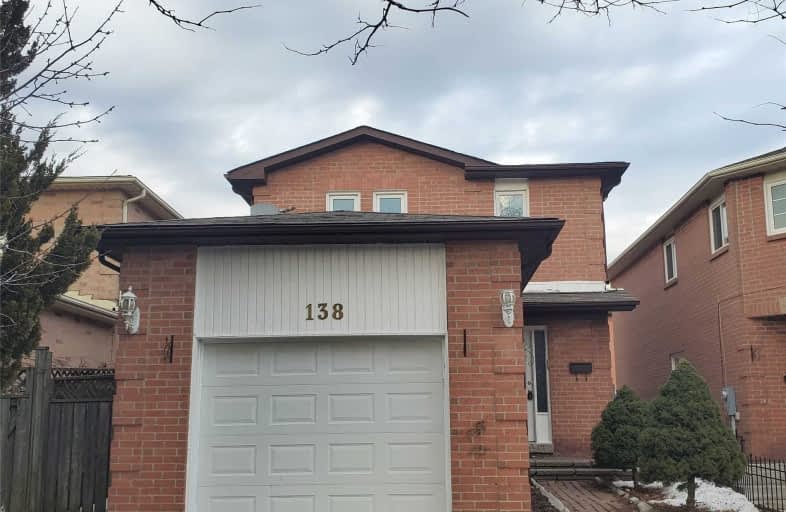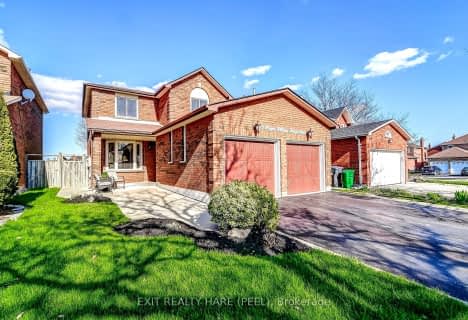
3D Walkthrough

McClure PS (Elementary)
Elementary: Public
0.78 km
Our Lady of Peace School
Elementary: Catholic
0.88 km
Springbrook P.S. (Elementary)
Elementary: Public
1.46 km
St Ursula Elementary School
Elementary: Catholic
1.24 km
St. Jean-Marie Vianney Catholic Elementary School
Elementary: Catholic
1.27 km
Homestead Public School
Elementary: Public
1.13 km
Jean Augustine Secondary School
Secondary: Public
2.97 km
Archbishop Romero Catholic Secondary School
Secondary: Catholic
2.74 km
St Augustine Secondary School
Secondary: Catholic
3.27 km
Heart Lake Secondary School
Secondary: Public
4.20 km
St. Roch Catholic Secondary School
Secondary: Catholic
1.39 km
David Suzuki Secondary School
Secondary: Public
1.17 km
$
$1,099,999
- 4 bath
- 4 bed
- 2000 sqft
14 Fitzgibson Street, Brampton, Ontario • L6Y 5Y5 • Credit Valley













