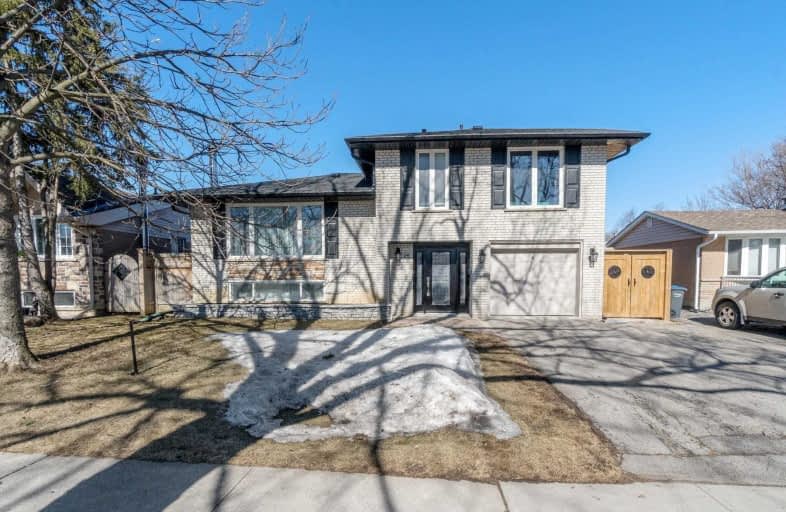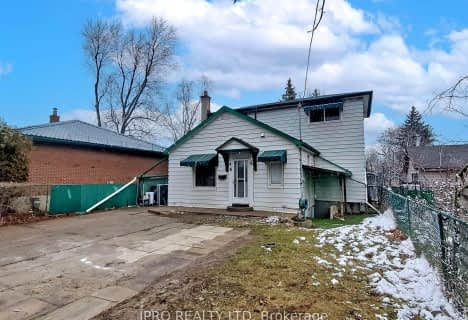
St Joseph School
Elementary: Catholic
0.13 km
Beatty-Fleming Sr Public School
Elementary: Public
0.24 km
Our Lady of Peace School
Elementary: Catholic
0.53 km
Northwood Public School
Elementary: Public
0.48 km
Queen Street Public School
Elementary: Public
0.83 km
Sir William Gage Middle School
Elementary: Public
0.76 km
Archbishop Romero Catholic Secondary School
Secondary: Catholic
1.90 km
St Augustine Secondary School
Secondary: Catholic
2.48 km
Cardinal Leger Secondary School
Secondary: Catholic
2.51 km
Brampton Centennial Secondary School
Secondary: Public
2.82 km
St. Roch Catholic Secondary School
Secondary: Catholic
2.24 km
David Suzuki Secondary School
Secondary: Public
1.00 km
$
$799,000
- 2 bath
- 3 bed
- 1500 sqft
14 Nancy McCredie Drive, Brampton, Ontario • L6X 2N5 • Brampton West













