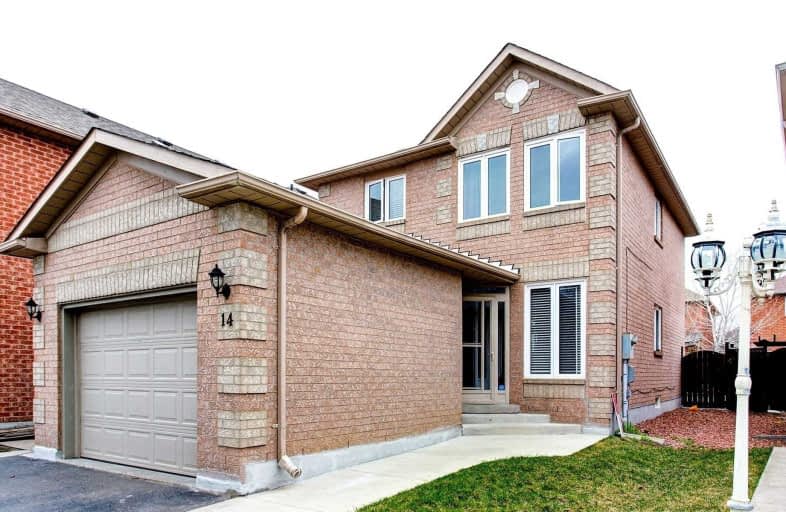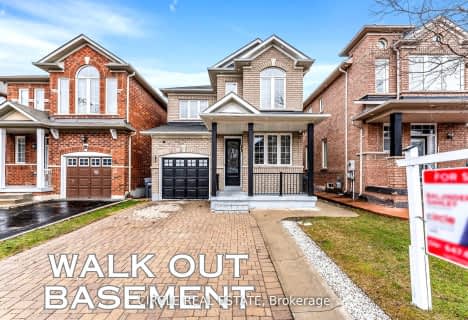
Our Lady of Fatima School
Elementary: Catholic
0.91 km
St Maria Goretti Elementary School
Elementary: Catholic
0.63 km
Glendale Public School
Elementary: Public
1.02 km
St Ursula Elementary School
Elementary: Catholic
0.94 km
Royal Orchard Middle School
Elementary: Public
0.47 km
Homestead Public School
Elementary: Public
0.87 km
Archbishop Romero Catholic Secondary School
Secondary: Catholic
2.28 km
Central Peel Secondary School
Secondary: Public
3.10 km
Heart Lake Secondary School
Secondary: Public
2.92 km
St. Roch Catholic Secondary School
Secondary: Catholic
2.56 km
Notre Dame Catholic Secondary School
Secondary: Catholic
3.29 km
David Suzuki Secondary School
Secondary: Public
2.33 km
$
$999,900
- 3 bath
- 3 bed
- 1500 sqft
40 Prince Crescent, Brampton, Ontario • L7A 2C9 • Northwest Sandalwood Parkway
$
$799,000
- 2 bath
- 3 bed
- 1500 sqft
14 Nancy McCredie Drive, Brampton, Ontario • L6X 2N5 • Brampton West














