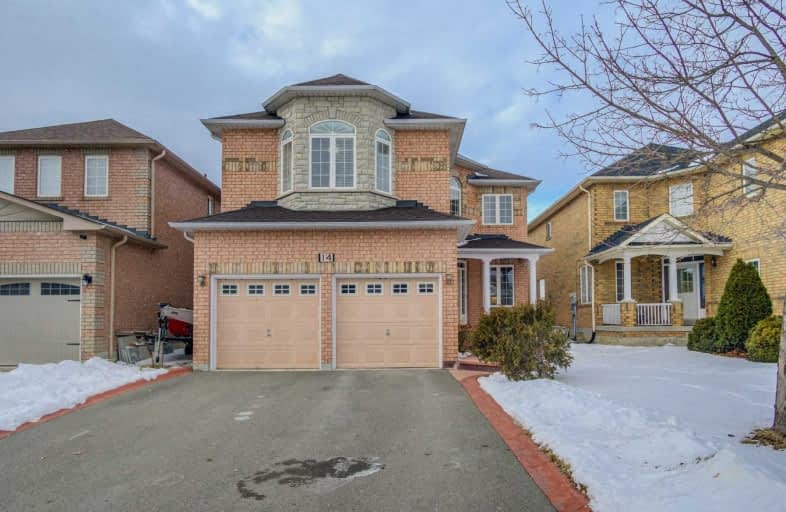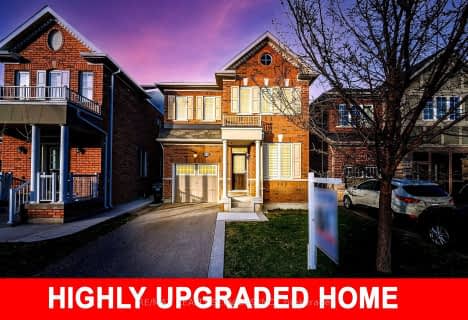
ÉÉC Saint-Jean-Bosco
Elementary: CatholicSt Stephen Separate School
Elementary: CatholicSt. Josephine Bakhita Catholic Elementary School
Elementary: CatholicBurnt Elm Public School
Elementary: PublicSt Rita Elementary School
Elementary: CatholicSouthFields Village (Elementary)
Elementary: PublicParkholme School
Secondary: PublicHeart Lake Secondary School
Secondary: PublicNotre Dame Catholic Secondary School
Secondary: CatholicSt Marguerite d'Youville Secondary School
Secondary: CatholicFletcher's Meadow Secondary School
Secondary: PublicSt Edmund Campion Secondary School
Secondary: Catholic- 3 bath
- 4 bed
- 2500 sqft
13 Eberly Woods Drive, Caledon, Ontario • L7C 4H8 • Rural Caledon
- 3 bath
- 4 bed
- 2000 sqft
12 Del Grappa Street, Caledon, Ontario • L7C 1L4 • Rural Caledon
- 4 bath
- 4 bed
- 2000 sqft
22 Hybrid Street, Brampton, Ontario • L7A 0L5 • Northwest Sandalwood Parkway
- 4 bath
- 4 bed
- 2000 sqft
38 Clunburry Road, Brampton, Ontario • L7A 5B5 • Northwest Brampton
- 4 bath
- 4 bed
- 1500 sqft
85 Viceroy Crescent, Brampton, Ontario • L7A 1V4 • Northwest Sandalwood Parkway
- 3 bath
- 4 bed
- 2000 sqft
19 Feeder Street, Brampton, Ontario • L7A 4T7 • Northwest Brampton














