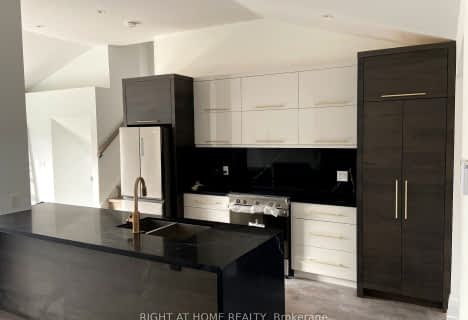
St Joseph School
Elementary: Catholic
1.36 km
Our Lady of Fatima School
Elementary: Catholic
0.28 km
St Maria Goretti Elementary School
Elementary: Catholic
1.02 km
Glendale Public School
Elementary: Public
0.40 km
Beatty-Fleming Sr Public School
Elementary: Public
1.13 km
Royal Orchard Middle School
Elementary: Public
0.79 km
Archbishop Romero Catholic Secondary School
Secondary: Catholic
1.64 km
Central Peel Secondary School
Secondary: Public
2.58 km
Cardinal Leger Secondary School
Secondary: Catholic
2.49 km
Heart Lake Secondary School
Secondary: Public
3.15 km
Notre Dame Catholic Secondary School
Secondary: Catholic
3.38 km
David Suzuki Secondary School
Secondary: Public
2.22 km












