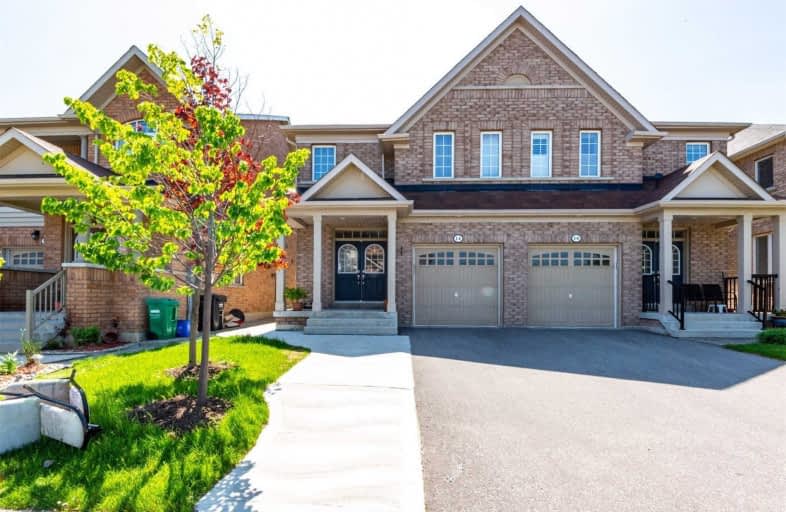
Countryside Village PS (Elementary)
Elementary: Public
1.30 km
Esker Lake Public School
Elementary: Public
1.70 km
Terry Fox Public School
Elementary: Public
1.85 km
Carberry Public School
Elementary: Public
1.38 km
Ross Drive P.S. (Elementary)
Elementary: Public
0.39 km
Lougheed Middle School
Elementary: Public
1.45 km
Harold M. Brathwaite Secondary School
Secondary: Public
1.38 km
Heart Lake Secondary School
Secondary: Public
3.37 km
Notre Dame Catholic Secondary School
Secondary: Catholic
3.10 km
Louise Arbour Secondary School
Secondary: Public
1.98 km
St Marguerite d'Youville Secondary School
Secondary: Catholic
0.94 km
Mayfield Secondary School
Secondary: Public
3.01 km
$
$859,900
- 3 bath
- 3 bed
- 1500 sqft
22 Astorville Square, Brampton, Ontario • L6Z 1H4 • Heart Lake East
$
$799,900
- 2 bath
- 3 bed
- 1500 sqft
119 Black Forest Drive, Brampton, Ontario • L6R 1C2 • Sandringham-Wellington












