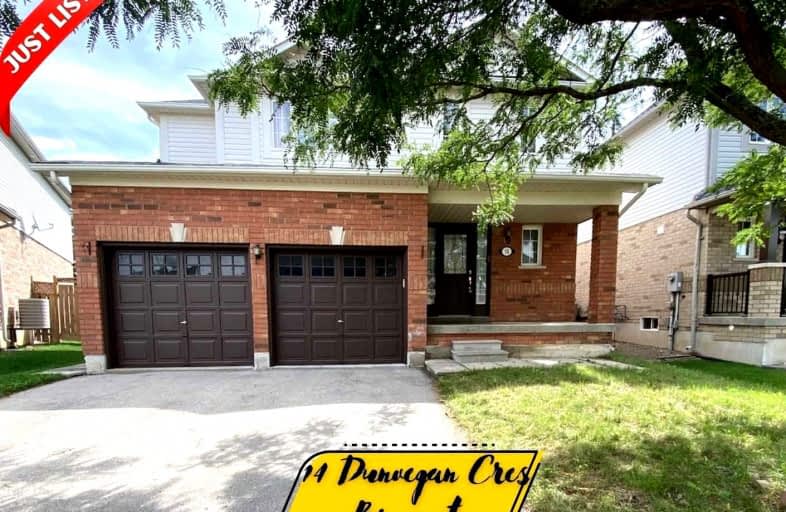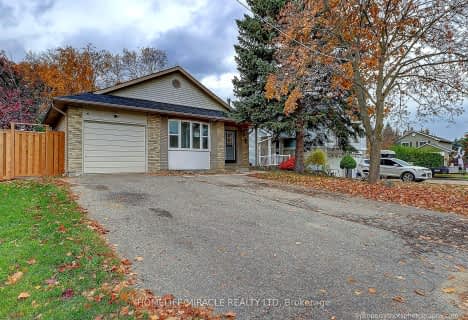
St. Lucy Catholic Elementary School
Elementary: Catholic
0.61 km
St Angela Merici Catholic Elementary School
Elementary: Catholic
1.05 km
Edenbrook Hill Public School
Elementary: Public
1.12 km
Nelson Mandela P.S. (Elementary)
Elementary: Public
1.36 km
Cheyne Middle School
Elementary: Public
0.24 km
Rowntree Public School
Elementary: Public
0.42 km
Jean Augustine Secondary School
Secondary: Public
4.13 km
Parkholme School
Secondary: Public
1.10 km
Heart Lake Secondary School
Secondary: Public
2.62 km
St. Roch Catholic Secondary School
Secondary: Catholic
3.64 km
Fletcher's Meadow Secondary School
Secondary: Public
1.04 km
St Edmund Campion Secondary School
Secondary: Catholic
1.56 km
$
$3,200
- 3 bath
- 3 bed
Upper-43 Earlsbridge Boulevard, Brampton, Ontario • L7A 2L8 • Fletcher's Meadow
$
$3,200
- 3 bath
- 3 bed
- 2000 sqft
12 Brambank Crescent, Brampton, Ontario • L7A 1T9 • Northwest Sandalwood Parkway














