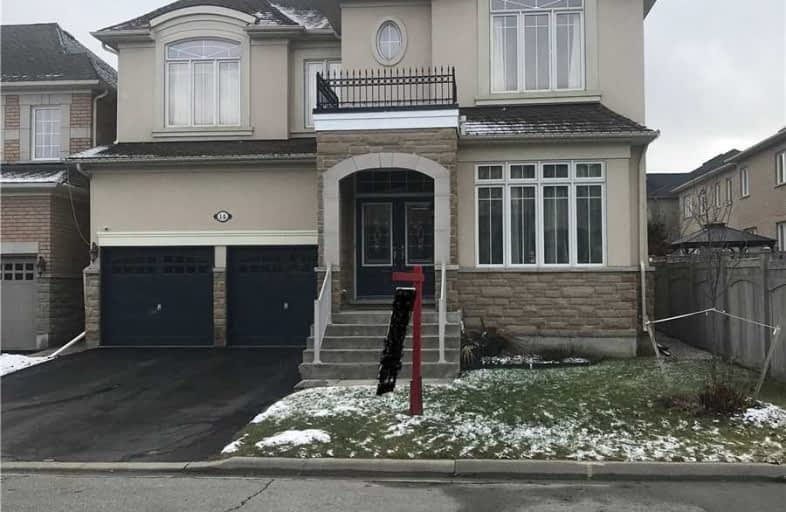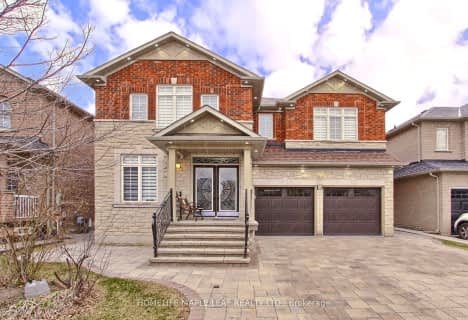
Father Francis McSpiritt Catholic Elementary School
Elementary: Catholic
1.30 km
Thorndale Public School
Elementary: Public
1.66 km
St. André Bessette Catholic Elementary School
Elementary: Catholic
0.88 km
Calderstone Middle Middle School
Elementary: Public
0.77 km
Claireville Public School
Elementary: Public
1.02 km
Walnut Grove P.S. (Elementary)
Elementary: Public
1.38 km
Holy Name of Mary Secondary School
Secondary: Catholic
4.89 km
Ascension of Our Lord Secondary School
Secondary: Catholic
5.76 km
Chinguacousy Secondary School
Secondary: Public
5.16 km
Cardinal Ambrozic Catholic Secondary School
Secondary: Catholic
1.91 km
Castlebrooke SS Secondary School
Secondary: Public
1.61 km
St Thomas Aquinas Secondary School
Secondary: Catholic
4.16 km
$X,XXX,XXX
- — bath
- — bed
- — sqft
110 Herdwick Street, Brampton, Ontario • L6S 0A5 • Gore Industrial North













