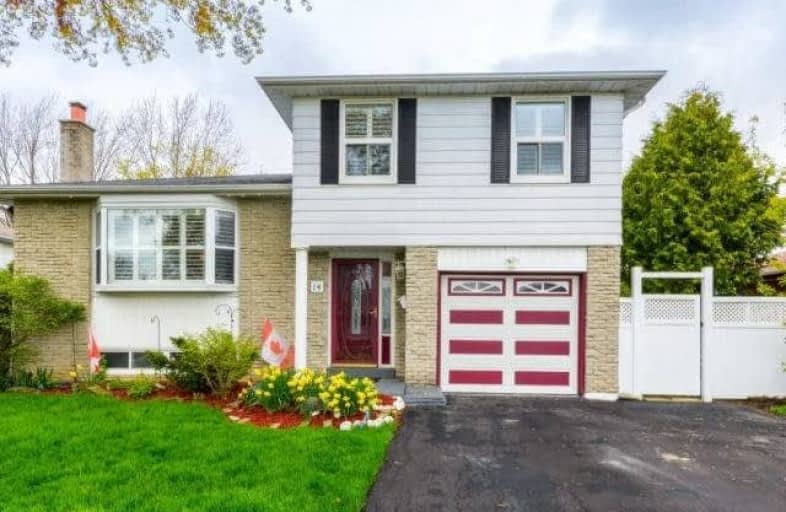
Georges Vanier Catholic School
Elementary: Catholic
1.20 km
Grenoble Public School
Elementary: Public
0.18 km
St Jean Brebeuf Separate School
Elementary: Catholic
0.81 km
Goldcrest Public School
Elementary: Public
0.95 km
Folkstone Public School
Elementary: Public
1.12 km
Greenbriar Senior Public School
Elementary: Public
0.15 km
Judith Nyman Secondary School
Secondary: Public
1.35 km
Holy Name of Mary Secondary School
Secondary: Catholic
0.43 km
Chinguacousy Secondary School
Secondary: Public
1.02 km
Bramalea Secondary School
Secondary: Public
2.54 km
North Park Secondary School
Secondary: Public
3.26 km
St Thomas Aquinas Secondary School
Secondary: Catholic
0.44 km
$
$789,000
- 3 bath
- 3 bed
- 1100 sqft
56 Oatfield Road, Brampton, Ontario • L6R 1Y6 • Sandringham-Wellington














