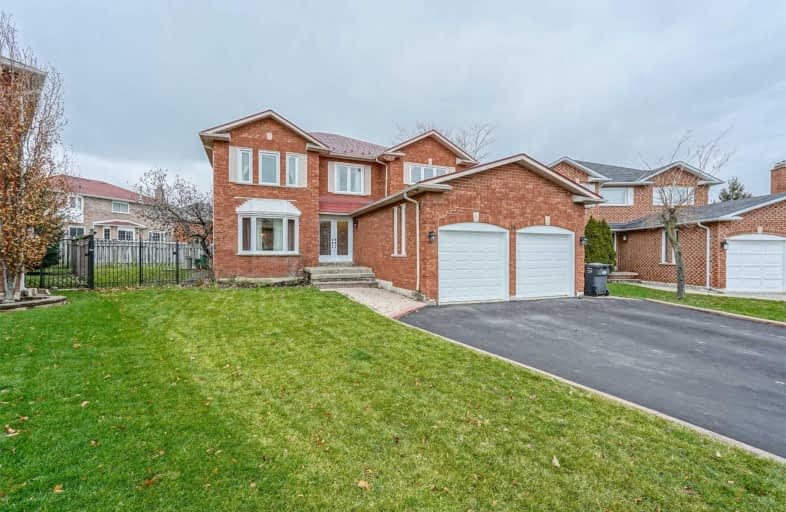
St Brigid School
Elementary: Catholic
0.37 km
Bishop Francis Allen Catholic School
Elementary: Catholic
1.61 km
St Monica Elementary School
Elementary: Catholic
1.51 km
Morton Way Public School
Elementary: Public
0.65 km
Copeland Public School
Elementary: Public
0.79 km
Roberta Bondar Public School
Elementary: Public
1.62 km
Archbishop Romero Catholic Secondary School
Secondary: Catholic
3.54 km
École secondaire Jeunes sans frontières
Secondary: Public
3.43 km
St Augustine Secondary School
Secondary: Catholic
0.59 km
Cardinal Leger Secondary School
Secondary: Catholic
3.32 km
Brampton Centennial Secondary School
Secondary: Public
1.58 km
David Suzuki Secondary School
Secondary: Public
2.78 km
$
$999,999
- 4 bath
- 4 bed
- 2000 sqft
13 Lauraglen Crescent, Brampton, Ontario • L6Y 5A4 • Fletcher's Creek South










