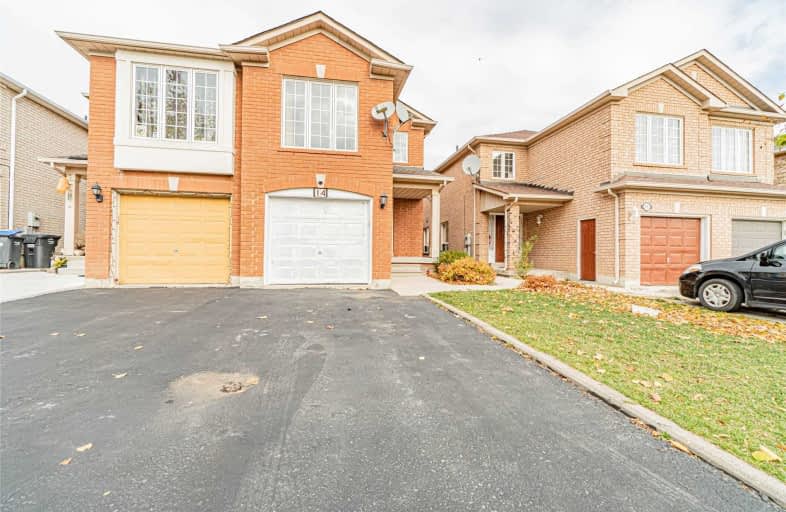
St Ursula Elementary School
Elementary: Catholic
1.14 km
Guardian Angels Catholic Elementary School
Elementary: Catholic
1.12 km
James Potter Public School
Elementary: Public
1.00 km
Nelson Mandela P.S. (Elementary)
Elementary: Public
1.32 km
Worthington Public School
Elementary: Public
0.93 km
Homestead Public School
Elementary: Public
1.14 km
Jean Augustine Secondary School
Secondary: Public
2.06 km
Parkholme School
Secondary: Public
2.76 km
St. Roch Catholic Secondary School
Secondary: Catholic
1.00 km
Fletcher's Meadow Secondary School
Secondary: Public
2.43 km
David Suzuki Secondary School
Secondary: Public
2.15 km
St Edmund Campion Secondary School
Secondary: Catholic
2.30 km
$
$874,900
- 2 bath
- 3 bed
- 1100 sqft
70 Ravenscliff Court, Brampton, Ontario • L6X 4N9 • Northwood Park
$
$799,000
- 2 bath
- 3 bed
- 1500 sqft
14 Nancy McCredie Drive, Brampton, Ontario • L6X 2N5 • Brampton West














