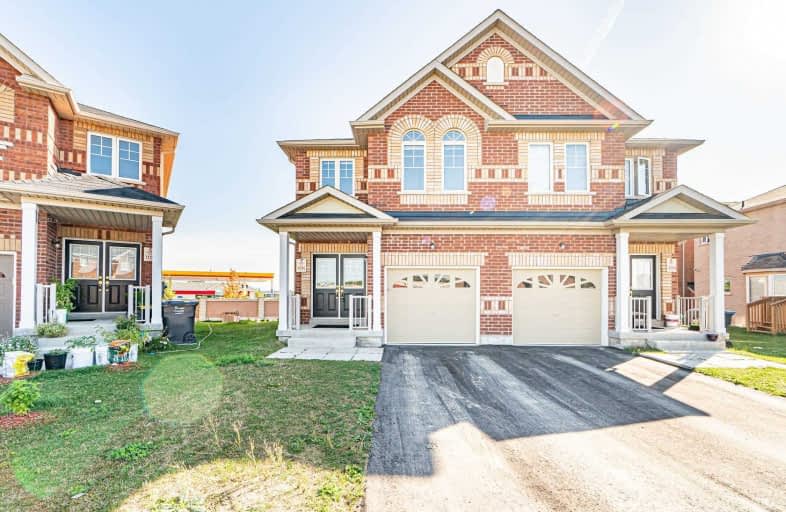
Esker Lake Public School
Elementary: Public
0.90 km
St Isaac Jogues Elementary School
Elementary: Catholic
0.60 km
Venerable Michael McGivney Catholic Elementary School
Elementary: Catholic
1.48 km
Ross Drive P.S. (Elementary)
Elementary: Public
1.39 km
Springdale Public School
Elementary: Public
1.51 km
Great Lakes Public School
Elementary: Public
0.62 km
Harold M. Brathwaite Secondary School
Secondary: Public
0.29 km
Heart Lake Secondary School
Secondary: Public
2.87 km
North Park Secondary School
Secondary: Public
3.06 km
Notre Dame Catholic Secondary School
Secondary: Catholic
2.37 km
Louise Arbour Secondary School
Secondary: Public
2.22 km
St Marguerite d'Youville Secondary School
Secondary: Catholic
1.32 km
$
$949,000
- 3 bath
- 4 bed
- 1500 sqft
71 Tomabrook Crescent, Brampton, Ontario • L6R 0V5 • Sandringham-Wellington
$
$979,900
- 4 bath
- 4 bed
- 1500 sqft
52 Softneedle Avenue, Brampton, Ontario • L6R 1K7 • Sandringham-Wellington





