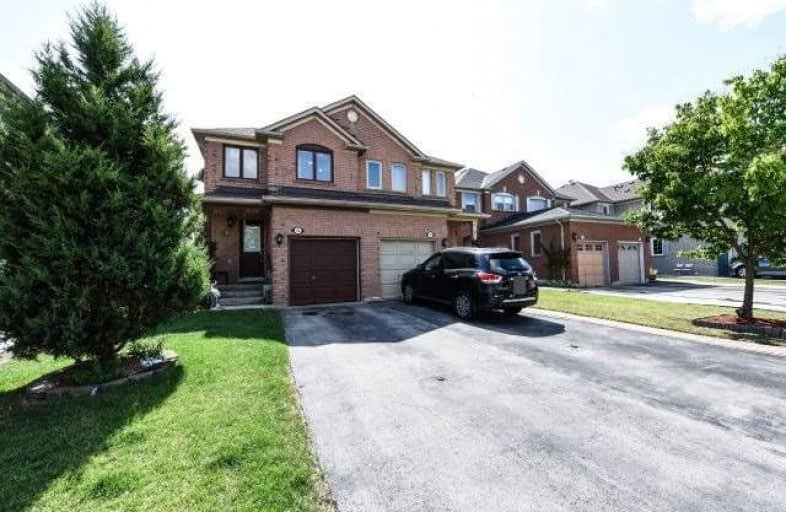
Father Clair Tipping School
Elementary: Catholic
0.53 km
Good Shepherd Catholic Elementary School
Elementary: Catholic
1.63 km
Eagle Plains Public School
Elementary: Public
1.87 km
Treeline Public School
Elementary: Public
2.01 km
Robert J Lee Public School
Elementary: Public
0.73 km
Fairlawn Elementary Public School
Elementary: Public
0.80 km
Judith Nyman Secondary School
Secondary: Public
3.17 km
Holy Name of Mary Secondary School
Secondary: Catholic
3.13 km
Chinguacousy Secondary School
Secondary: Public
2.61 km
Sandalwood Heights Secondary School
Secondary: Public
1.35 km
Louise Arbour Secondary School
Secondary: Public
3.22 km
St Thomas Aquinas Secondary School
Secondary: Catholic
2.81 km



